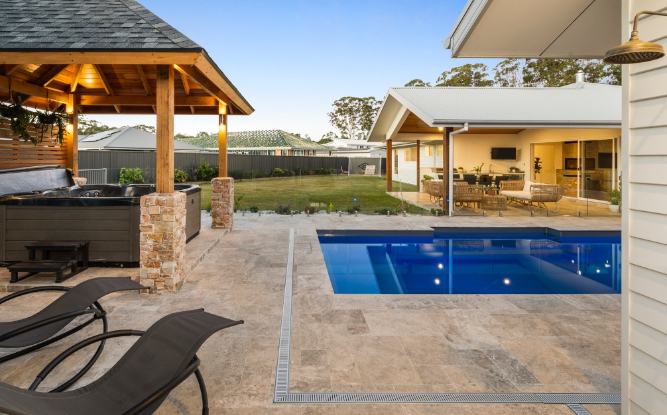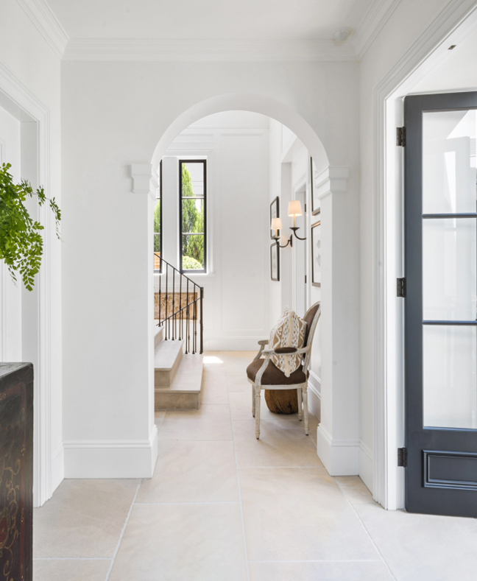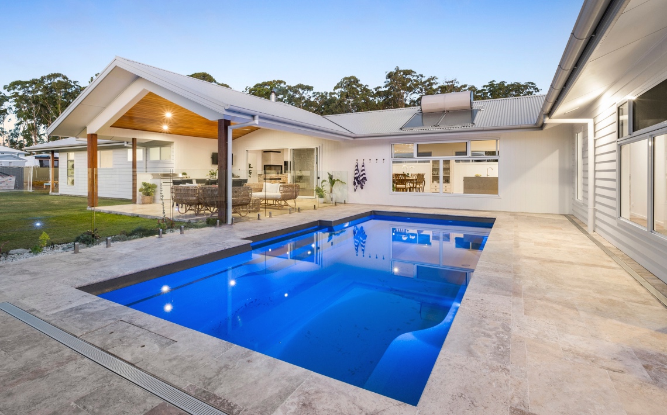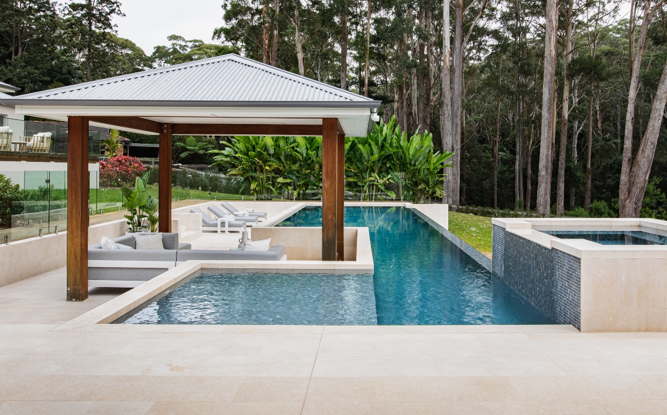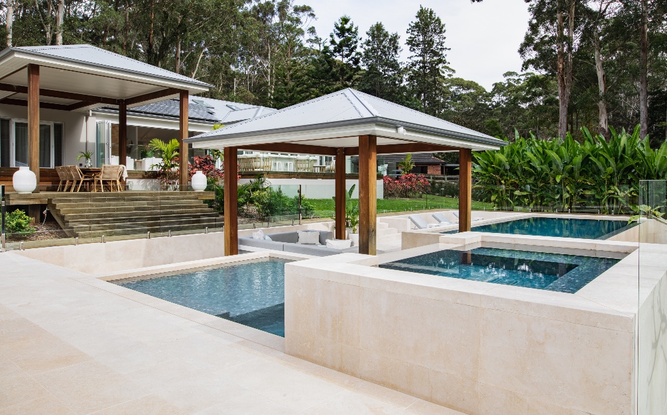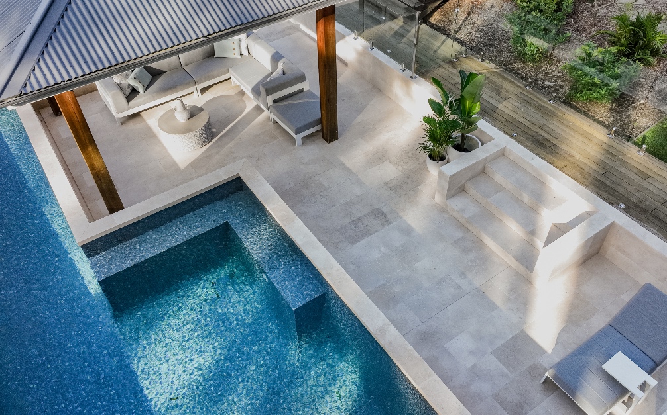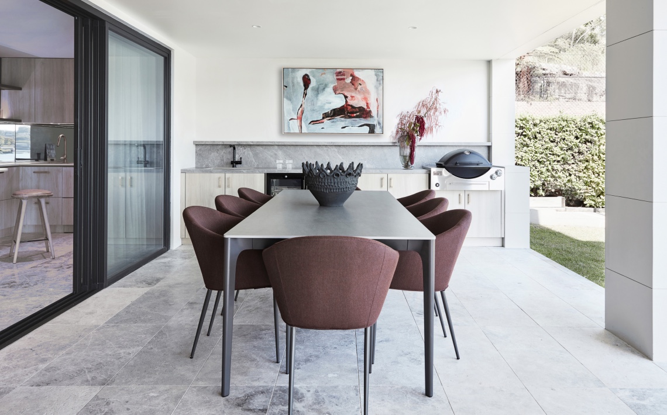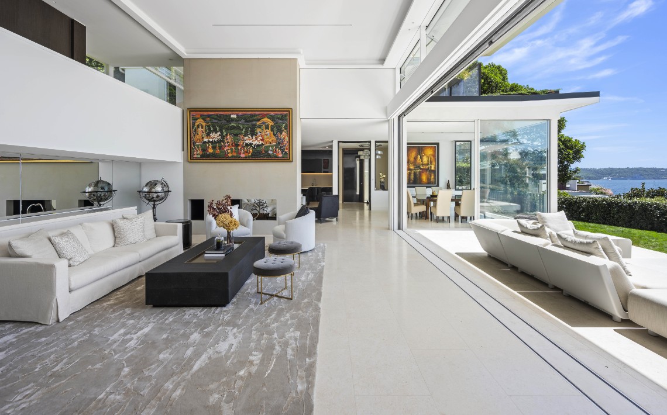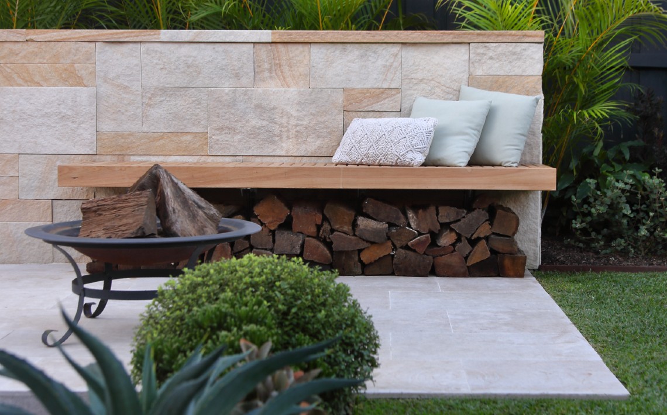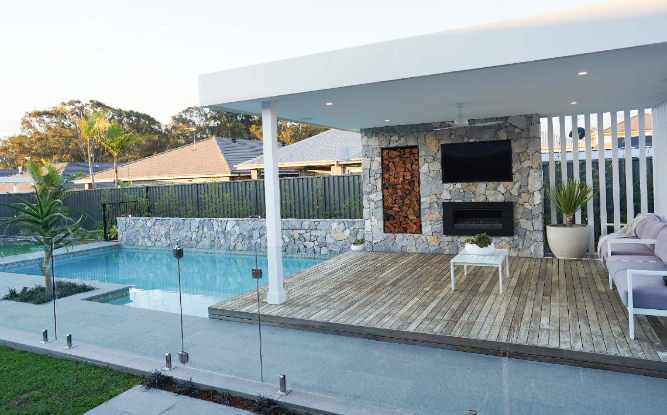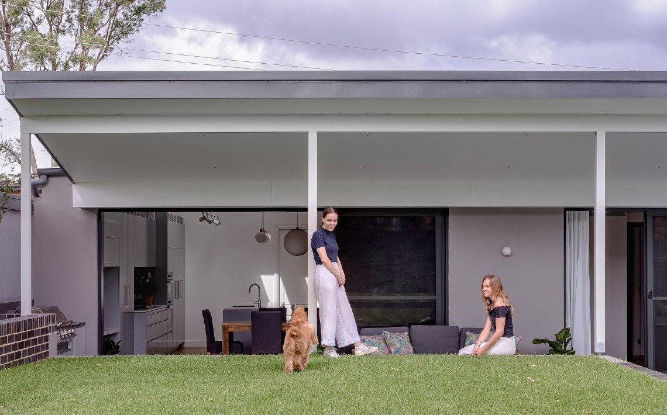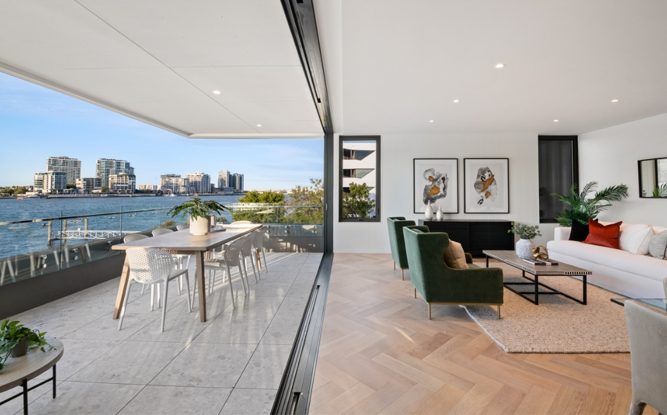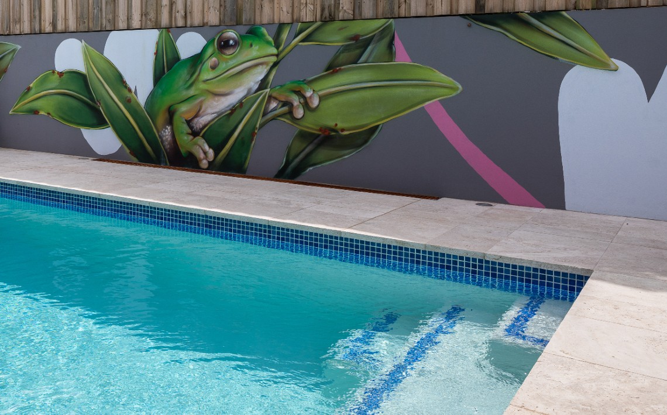We have been following the journey of Ocean Point Avenue being built on Instagram. We’ve witnessed how the bare land in the coastal Coffs Harbour location was developed into a stunning home with unique features, premium finishes and a tranquil atmosphere.
In this article, we talk to Nathan from Bentley Homes NSW, a local builder in Coffs Harbour, in charge of both the build and the design behind this project.
The Vision
The outdoor and alfresco areas were a focal point of this build. The house wraps around the alfresco and pool area making it a stunning feature of the home.
The master bed, kitchen, dining and living rooms all overlook the north-facing pool and alfresco area, flooding the home with natural light.
Where did you draw your inspiration for this home?
“Given the location of the block we were mostly aiming for a modern coastal feel to this home, but I feel we drew inspiration from a range of different styles to create this place,” explained Nathan.
Any Kid’s Dream Backyard
“Being a battle-axe block of land it was tricky to design but we feel we did the best with the space we had and it really created a unique and beautiful home.
And of course, we have made the most of the backyard space including dedicating the entire back triangle of the block for a kid’s zone, including a sand pit, trampoline and climbing frame with space for a swing set and mud kitchen in the future. It is truly any kid’s dream backyard, ” said Nathan.
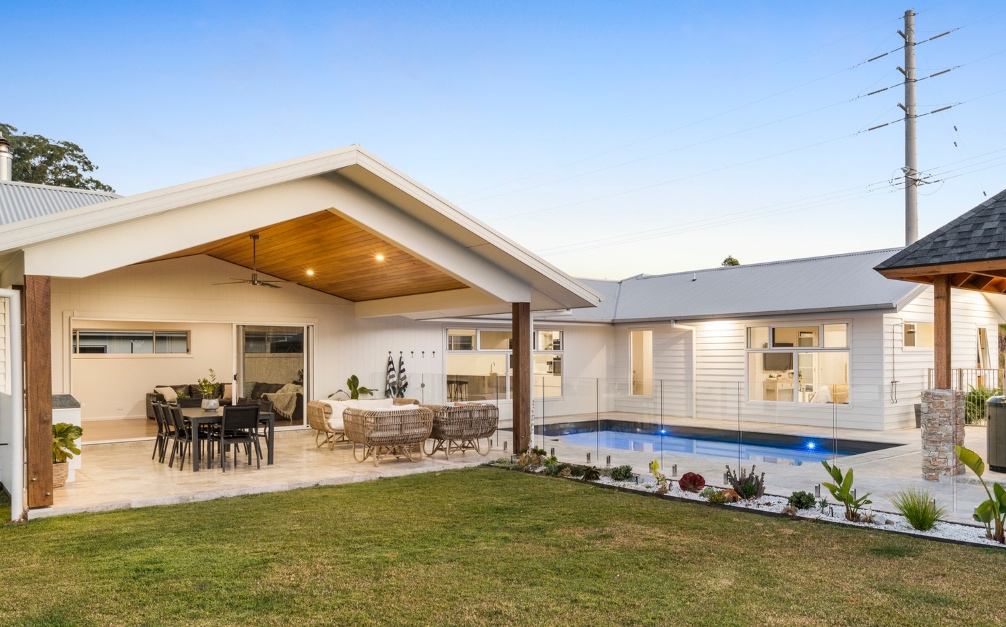
We love the alfresco area. It looks like you’ve got everything covered. What are all the different features and the thinking behind them?
“The alfresco area really is something else, probably our favourite part of the home! With a northern aspect, it is full of light and overlooks a large backyard and pool area including a Balinese-style hut and tropical gardens.
The alfresco area includes a large outdoor kitchen with BBQ that can be used all year round and seems to have become an essential part of the modern-day build in our Aussie climate,” said Nathan.
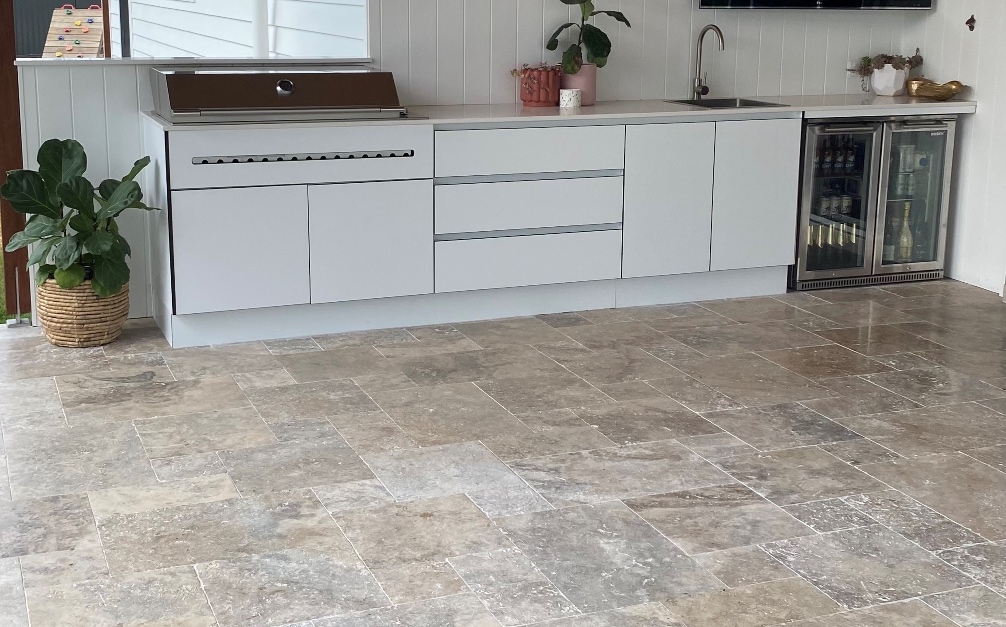
Premium Silver Ash Travertine In A French Pattern
The Silver Ash Travertine is a mid-tone grey stone with soft patterns of brown and dark ash tones interwoven into its surface to add contrast.
With its dominant grey and brown colours, it contrasts well against light and dark fixtures and showcases the patterns and beautiful natural variation present in natural stone, which adds a design statement to any space.
This Travertine is suitable for all modern and period-style homes and commercial spaces. It is popular in residential projects when used for floors, walls, pool surrounds and footpaths. It also works beautifully when connecting indoor and outdoor spaces.
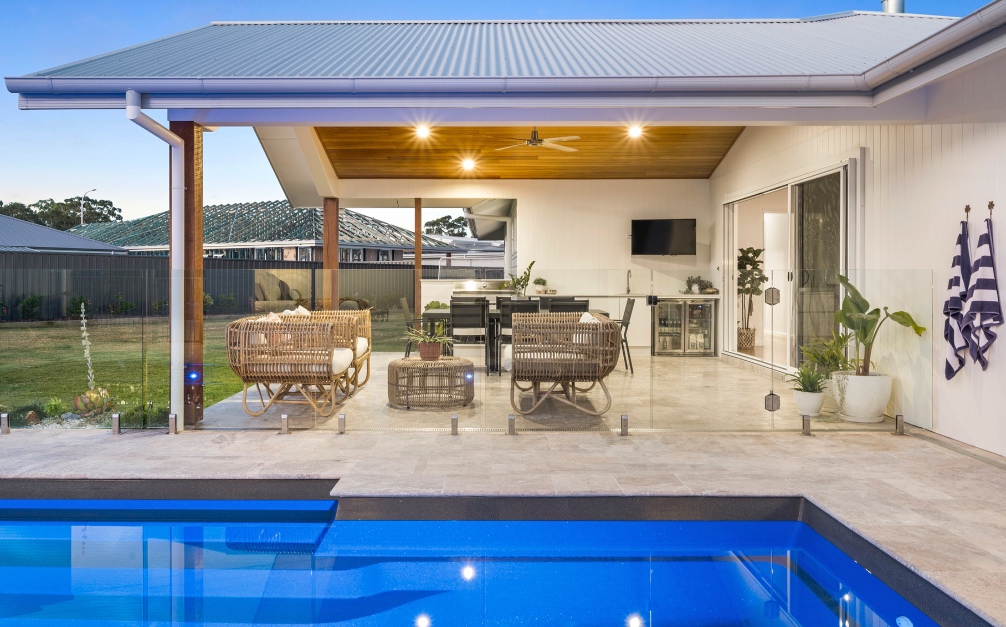
French Pattern also referred to as Ashlar pattern or Versailles Pattern, is a modular pattern that is reminiscent of a stone floor from historic European palaces, adding an interesting feature to the floor and making it look elegant and impressive.
You selected our Silver Ash Travertine French Pattern for the alfresco area, pool and spa hut. What was the thought process behind this and how did it work with the rest of the design?
“A standout feature of this build is definitely the use of timber and stone throughout the home both inside and out.
The Silver Ash Travertine floor combined with a blackbutt lined ceiling on the both alfresco and pool area is just stunning together. Using the French pattern Travertine throughout the alfresco, pool and spa hut area made them all flow together,” said Nathan.
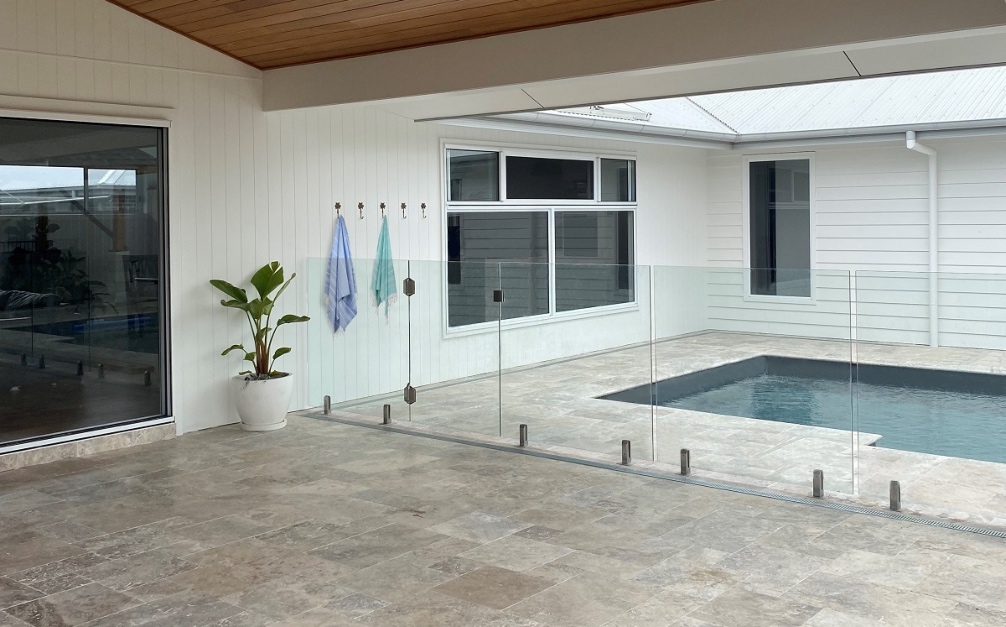
What’s your favourite part of the build?
“It is definitely difficult to choose a favourite part, obviously we are in love with the alfresco and pool areas but also need to mention the large open plan living/dining/kitchen area.
The kitchen overlooks the pool and there is a large set of stackable doors that creates a large opening between the living and alfresco.
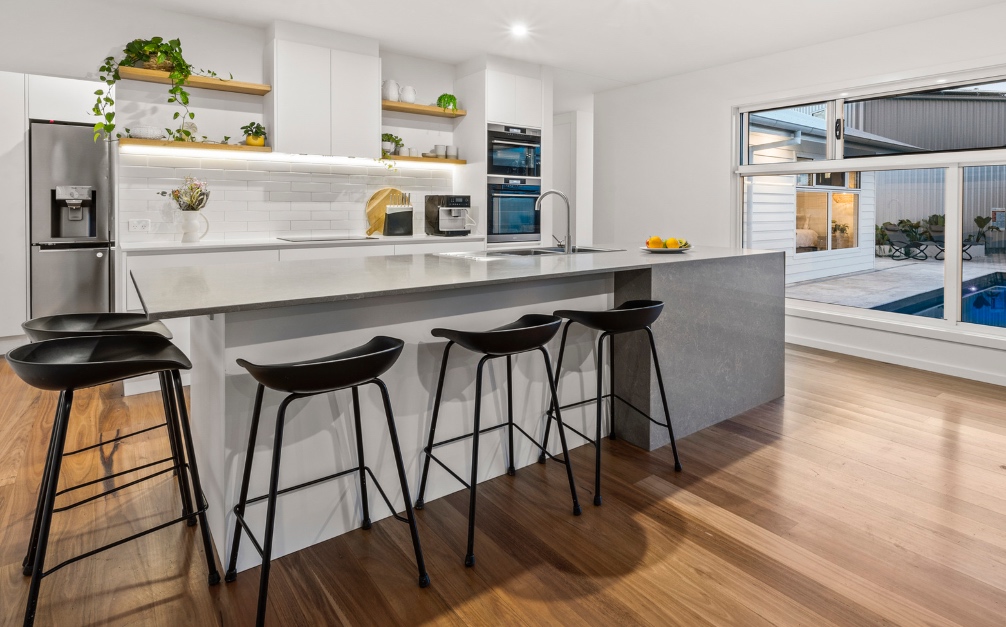
The living area also has a gorgeous stone-cladded fireplace where the glass wraps around the corner allowing it to face the living and alfresco areas,” explained Nathan.
What would be your #1 advice to people embarking on a journey of building their dream homes?
It can be a stressful time, but don’t let it be. Do your research on products and try to think practically when making tough decisions. Try to enjoy the whole process and everything in between!
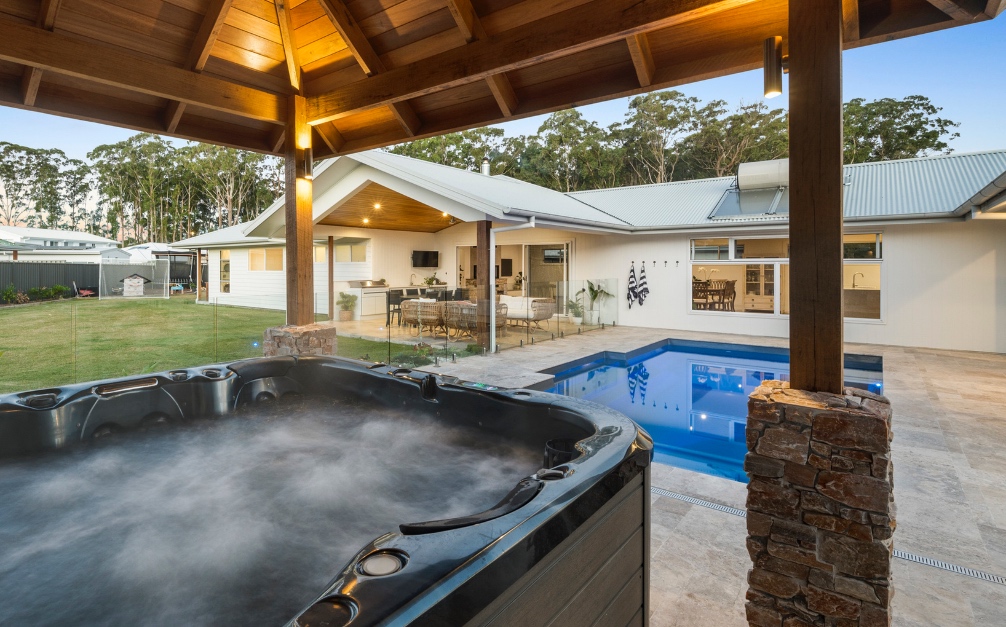
About Bentley Homes NSW
Bentley Homes are quality home builders in Coffs Harbour, Nathan Bentley and his business partner, Ashley Trengove. They specialise in quality, custom-built homes, extensions and renovations throughout Coffs Harbour and the surrounding areas.
In addition, they offer a full range of building and renovation services, from decks and pergolas to home extensions and of course, new home construction.
They work throughout the Coffs Coast including Coffs Harbour, Sawtell and Toormina, Bonville, Repton, Urunga, Korora Beach, Sapphire Beach, Moonee Beach, Emerald Beach and Woolgoolga.
