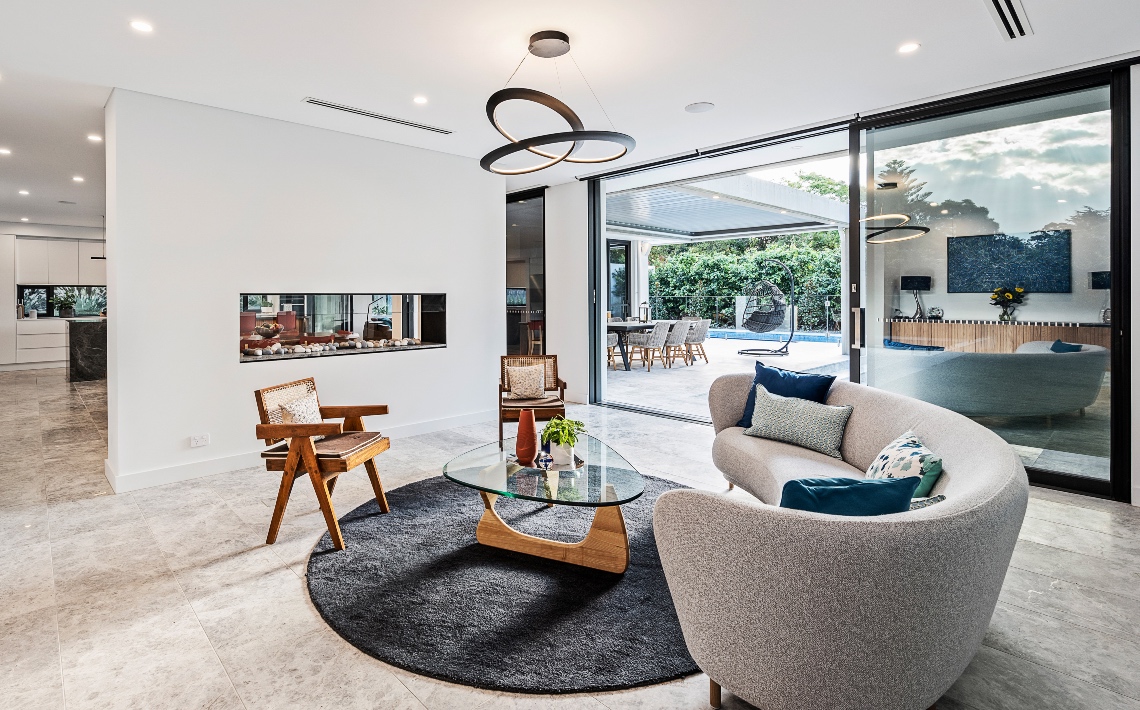The home was architecturally designed, and the clients came to Chateau with the drawings completed, looking for a local and reputable builder and designer, to bring their vision to life, and to assist with the final selection of materials.
Dream Home Vision
“The client was looking for a high-quality build in a contemporary style with an objective to suit a growing family and also needed to accommodate the grandparents when they visit from overseas,” Alex said.
This required the structural build of the house to connect the areas while also allowing privacy in different sections.
The clients desired a contemporary design with an industrial influence and were passionate about the grey colour elements that were to be incorporated throughout, connecting the design, and providing a sophisticated look and feel to the home.
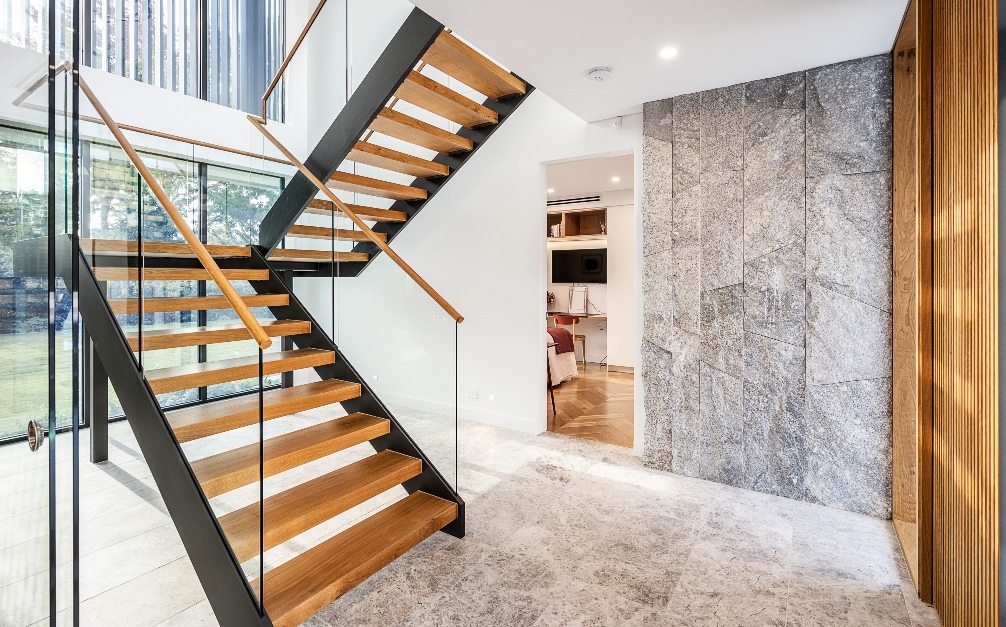
Built For Effective Energy Management
Another objective was to make the home energy efficient with the structure of the build, the materials, and different elements within the design.
The entire 1st floor is made of concrete, which provides many benefits, such as energy-efficiency, durability, low-maintenance, and can withstand high temperatures.
“Cantilevered concrete over the ground floor, provides shade into the downstairs level during summer and allows the warmth of the sun in during the winter months.
On the 1st floor, the build includes vertical operable shutters which wrap around and can either increase or decrease the sun entering the home, hence effectively managing the thermal use,” Alex said.
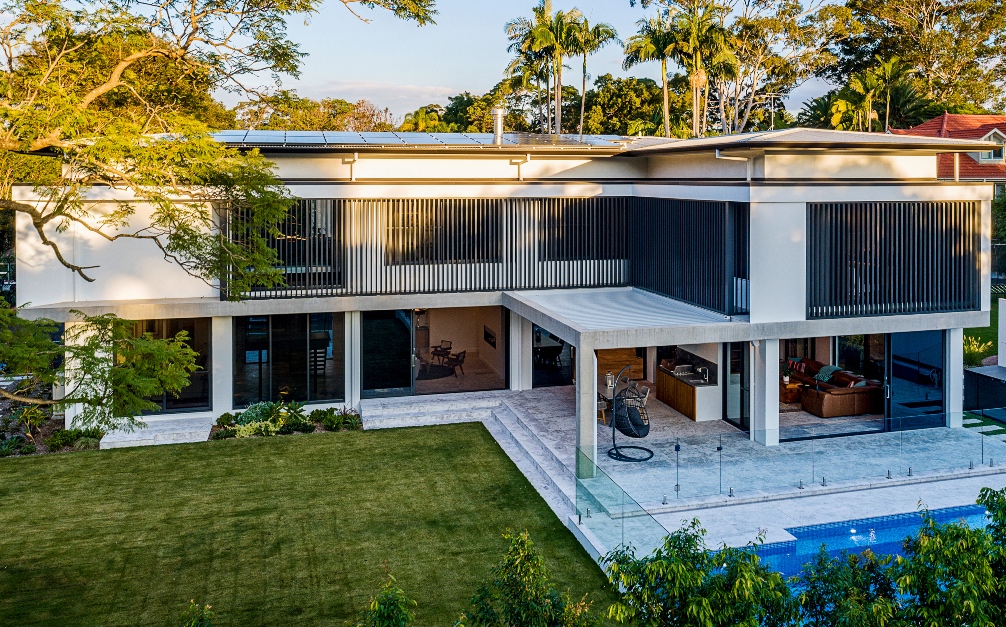
Further, solar panels were installed on the roof as another sustainable feature of the house. Power generated by solar panels does not emit any pollutants into the air, water, or soil, whilst reducing the need for finite energy sources.
Entertainment House
The clients wanted to maximise the entertainment areas in their home and optimise both the indoor and outdoor spaces for hosting weekend barbecues, family gatherings in the alfresco area and the pool, and chilled dinners with friends.
“The interior space features a spacious open plan living, which inevitably lends itself to entertaining. In an entertainers’ home, having a space where you can transition from kitchen to living to outdoor space with ease is essential,” said Alex.
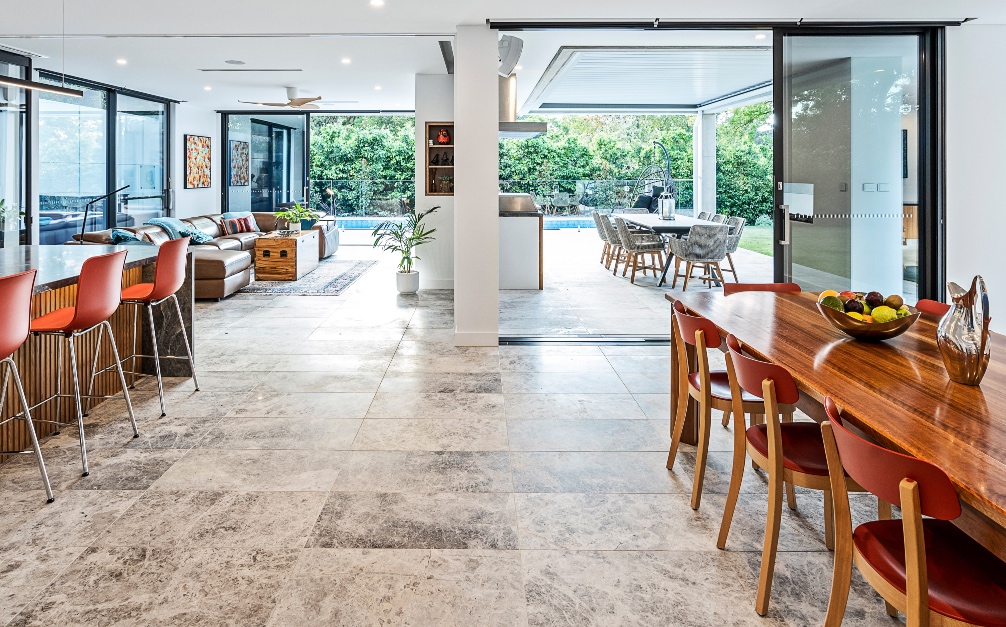
By blurring the lines between areas, the home flows effortlessly. Positioning the furniture to create zones perfect for conversation further enhances the entertainment feel.
In line with the vision of energy efficiency, the alfresco area features an operable roof installed over the entertaining area, which ensures that it is usable in all seasons and weather conditions.
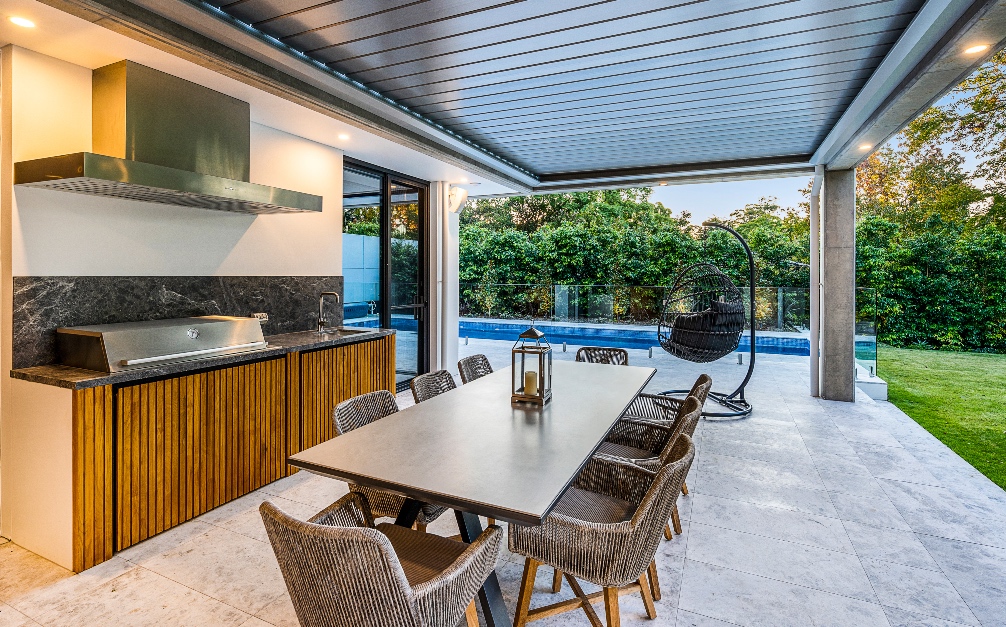
Contemporary Look with Industrial Influence
When it comes to design, this project features modern elements and materials with the vision to create a contemporary style with a sophisticated industrial influence.
The home has a white and grey theme throughout, which was the guiding colour scheme when selecting materials, furniture and decor pieces in the entry, living, bathroom, laundry, entertaining, and the pool.
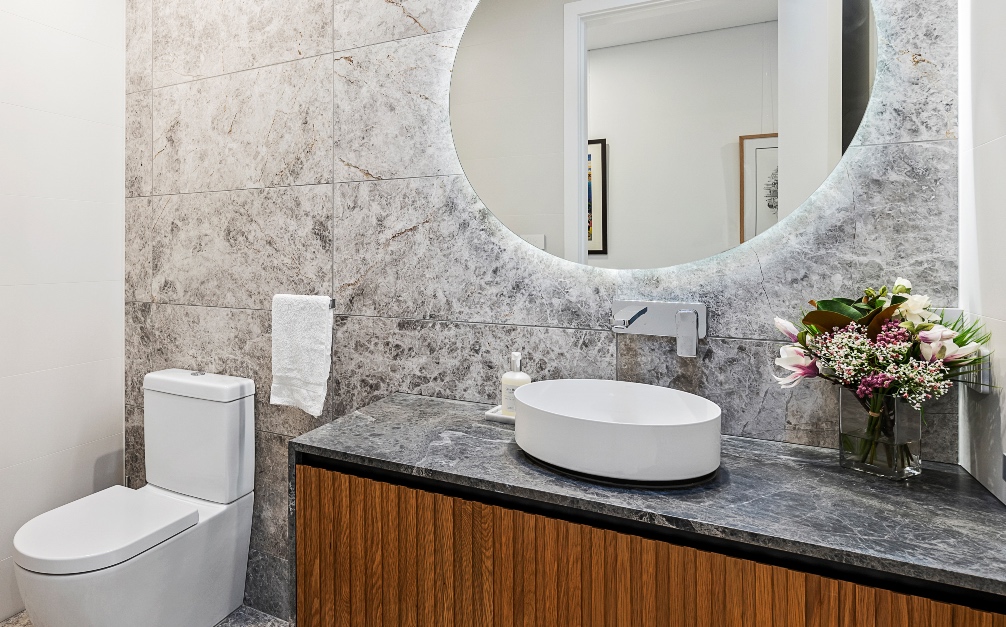
The white and grey tones work to connect all the areas together and provide a suave urban and industrial feel. The relatively cool colour palette is then softened with the rich use of timber, that offers warm tones and balances the design.
How did our Manhattan Limestone fit this vision?
Harmoniously fitting into the contemporary look with industrial influence and grey undertones, our Manhattan Limestone, which has the appearance of calming grey clouds interwoven with silver and white hues, fitted perfectly into the design.
“Manhattan stone is a real feature flowing from the entry outside the front door, to the lower ground floor living area in a honed finish, to the alfresco finish in the outdoor entertaining,” said Alex.
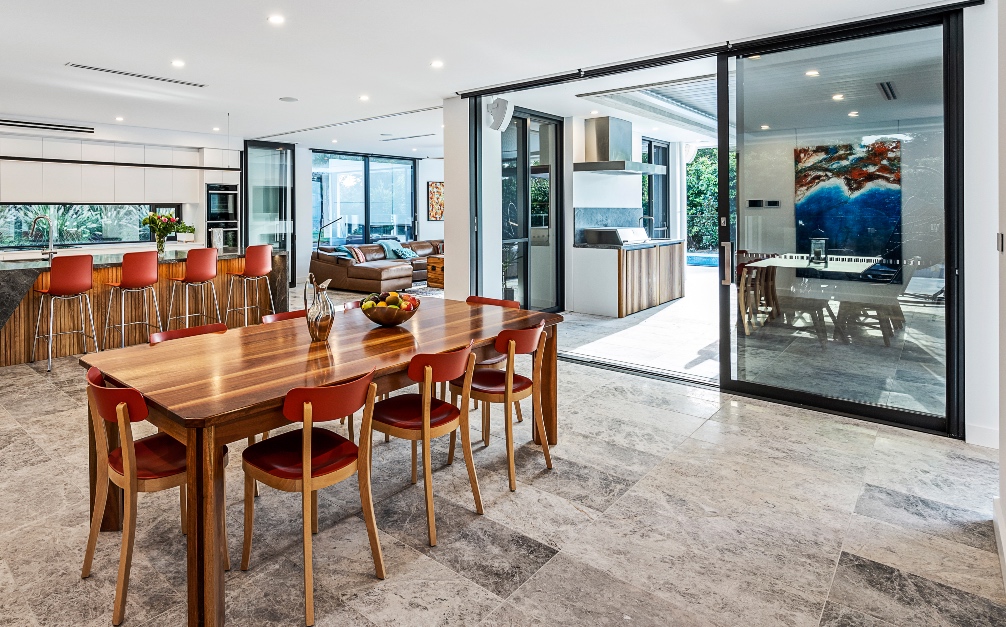
This Limestone offers a completely elegant look while the timelessness and the natural colour variation brings a touch of luxury to any space.
Alex, what was your favourite part of the project?
“Our favourite part of every project is being able to bring together the family’s dreams and hopes, by completing their new home how they had imagined.
Creating homes that are well-built and that owners instantly fall in love with is a big part of our mission at Chateau Architects + Builders. To see our mutual efforts come to life in finishing their brand new home, that they can enjoy, is always the best part,” said Alex.
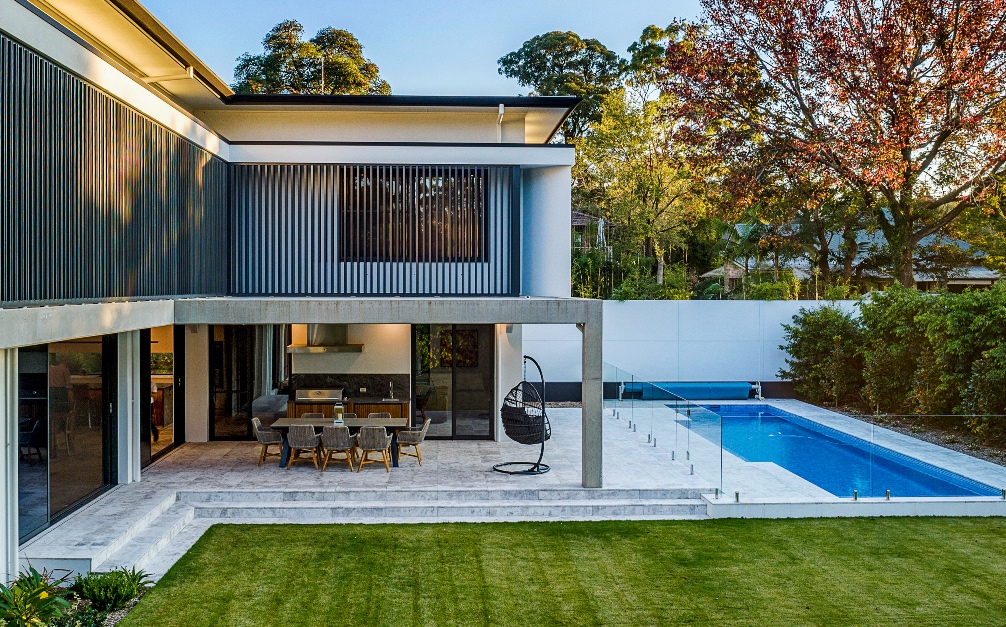
Chateau Architects + Builders Difference
Chateau is a family business, therefore understand the importance of family.
Building a luxury custom-designed home is a huge decision. It may even feel a little daunting. But choosing the right builder – one you can relate to – makes the process both easy and exciting.
At Chateau Builders + Architects, they understand that real luxury is not about fashion, but timeless design, built with quality materials and outstanding attention to detail. Whether you prefer contemporary, classic, or modern homes, Chateau Architects + Builders have you covered.
The team at Chateau believes that every family is unique, and each home should be too. They have been building quality homes for their clients since 1970, and every home has been custom designed, and master built.
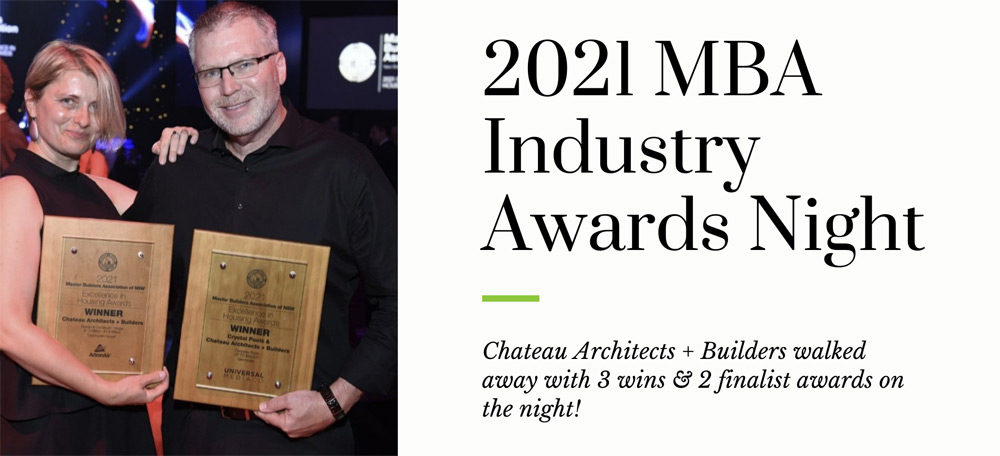
They ensure that the process is painless from the outset, the team includes qualified architects, designers, quantity surveyors, master home builders and a dedicated team of tradesmen.
At Sareen Stone, we’ve collaborated with Chateau Architects + Builders on many of their projects all over Sydney, including the award-winning Pymble and Castle Hill Homes, and are continually working together on future projects.
