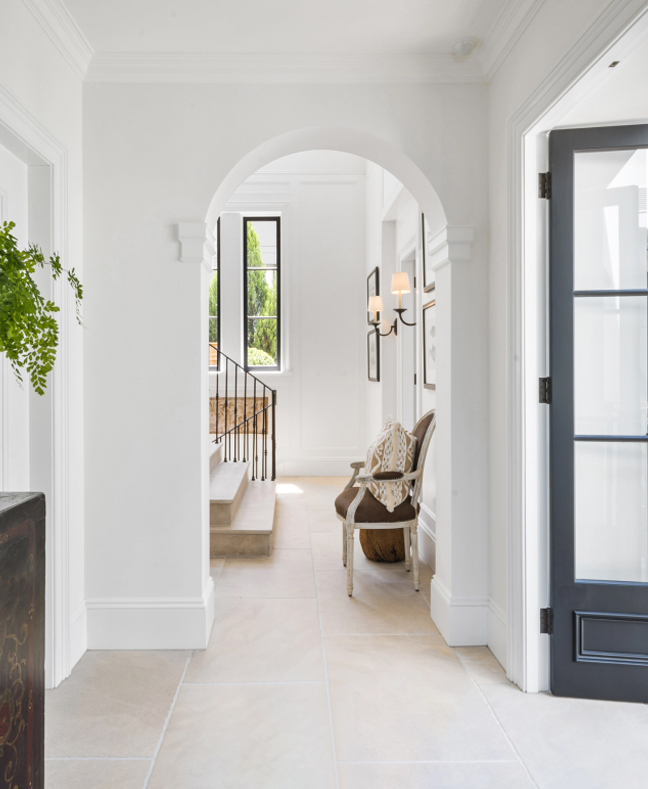Sofia Rose House
In this article, we look at the Sofia Rose House in collaboration with Noho Architecture and chat with Justine Money about how they improved the space, and sustainability of the house as well as how our Silhouette Granite fitted into the concept.
More Space, Light & Character
The Sofia Rose house was a renovation of a family home that desired a more sustainable house with more space, light and character that would create a calming atmosphere that allows them to relax.
After the initial plan to flatten the site and start again, they sought Noho Architecture and put together a plan to transform the design to suit their needs.
The goal was to improve internal comfort, reduce energy costs and add another room for their twin teenage daughters.

The Design Solution
Instead of demolishing the house, Noho Architecture created a design solution that would create more living space.
To find out more about the structural changes, we talk to Justine Money from Noho Architecture.
What strategies have you implemented to enhance the style and comfort of the interiors?
The first change involved changing the position of the garage to improve the central area of the house and create more space for the kitchen and an additional bedroom.
“A garage was added to the front creating a larger footprint to accommodate the additional bedroom.
The kitchen sits where the original garage was, which gave this central space more prominence and light, we raked the ceiling to add volume and included 3 north-facing skylights to bring in natural light over the workspace of the kitchen.
This floods this area with natural light and creates subtle moving shadows across the walls.” explains Justine.
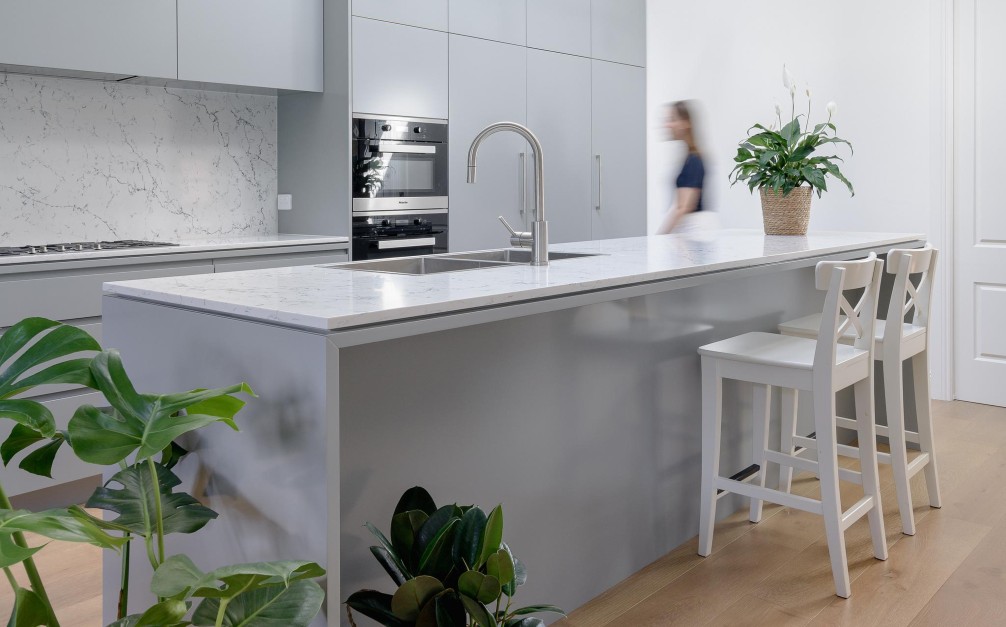
Further to this, by connecting different rooms to the landscape, we created additional light and space inside the house:
“Previously, only the dining room connected to the back yard. Now a bedroom, a TV room and the living space are connected to the rear yard via full height sliding doors,” Justine explains.
Innovative Open Plan Design
To adapt to the needs of the family and make the interiors more flexible, Noho implemented an innovative solution for the new layout that included three large bedrooms.
The concealed sliding wall gave the family the freedom to tailor the layout to their current needs, making them connected but also allowing them to separate the living spaces when they need more privacy.
Justine explains the idea behind the design: “The client was concerned with open plan and reduced flexibility of space.
To solve this, we designed moving walls around the living room space so that the living can be closed off from the kitchen and dining area. The kids use these doors a lot when they have friends over and want to break away from the adults socializing in the kitchen and dining space.
The builder did an excellent job installing these doors, they also ensured we built an additional wall to separate the door from the back of the fire – we had concerns that the doors may buckle with the heat.”
Connecting to the Landscape
Joining the outdoor area to the interior space via the full-height windows filled the rooms with more light and made the outside more inviting.
Further structural changes included “raising the ceiling in the kitchen and lifting the awning over the patio, giving the illusion of a larger space,” explains Justine.
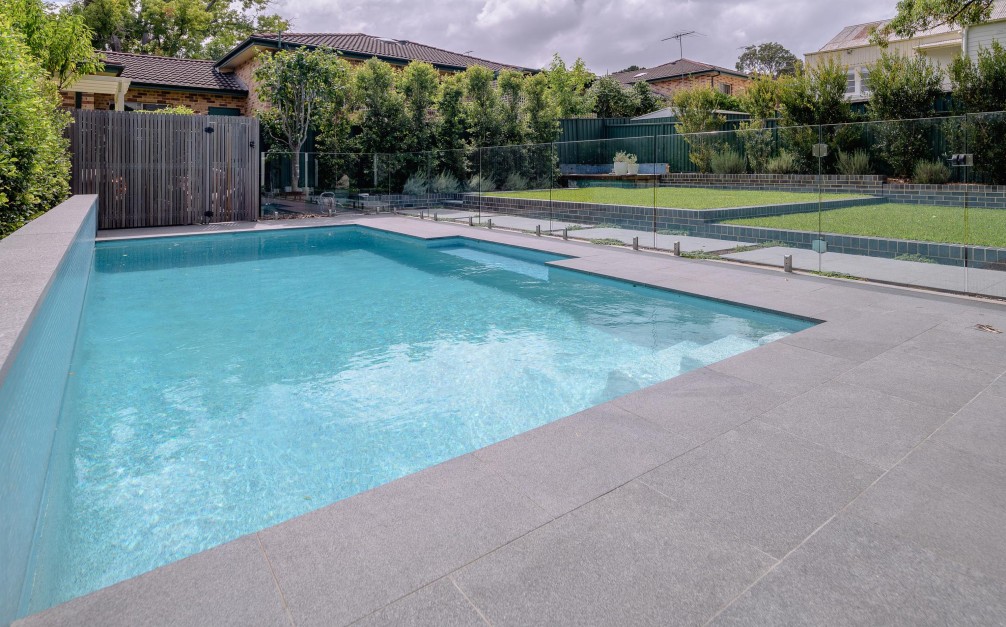
The next addition that enhanced the experience of the family was the pool.
“The pool was on the list as a ‘nice to have’ – the client ended up going for it and I think it was the best thing that they could have done since they now swim in it almost every day. Such a great addition to the yard.”
Selecting Natural Stone Instead of Porcelain
The initial plan was to select porcelain tiles for the alfresco area in an effort to make this part of the project more affordable.
Justine expands: “We believed that porcelain would be the most economical choice, but we struggled to find tiles that would be suitable.
We reached out to Michael and discussed the price range of the stone that he had available. The stone we selected was within budget and the end result was far better than expected.”
Our natural stone specialist, Michael Mastro works predominantly with architects and designers and helps them to find products that meet their client’s brief and design requirements while making sure the selected material is suitable for the application.
He is dedicated to diffusing the myth that natural stone is always much more expensive than porcelain and highlights the benefits of the natural material.
“Everyone at Sareen Stone knows I am passionate about using organic products in projects. Personally, I think that it is the unique variation that makes natural stone interesting. It adds character, stability and grandeur to the space that is impossible to replicate.
I always recommend using natural material over a man-made product that is merely manufactured in a factory, such as porcelain,” explains Michael.
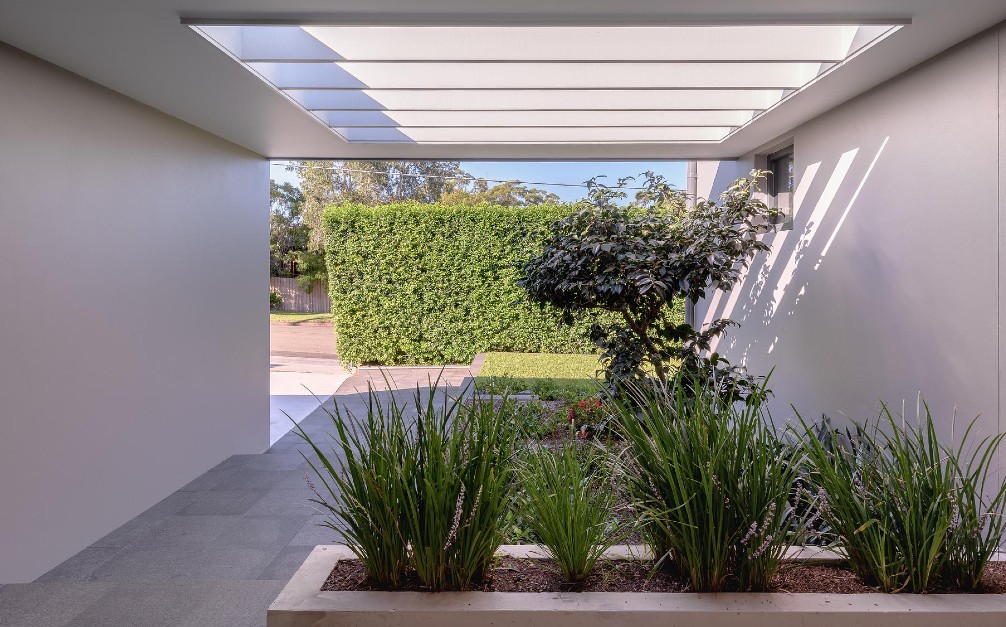
Justine, do you prefer working with natural materials in general?
We prefer to use natural materials as much as possible. Our architecture always leans towards natural materials for several reasons:
-
- Biophilic design is based on a connection to nature and natural materials enhance that connection
-
- Longevity, a natural material wears and ages with the building over time, enhancing the subtlety of time and place.
Silhouette Granite for the Alfresco Area
Sofia Rose house has a natural classic material palette that provides the canvas for the family to add their own personality and flexibility to adapt the design to their current needs.
Our Silhouette is of our most popular Granites, due largely to its eye-catching light and mid-grey colouring.
The lighter, more consistent grey tones, with less of a speckle typical of Granite, offer a neutral palette to complement either a contemporary or traditional design style.
Justine explains how it worked with the rest of the design: “The Silhouette Flamed Granite was a perfect transition from inside, to covered patio and then onto the open landscape of the back yard. The pool surround was also paved in this material which ties in the patio.
It is a calm understated colour and texture that allows the blue of the pool and the green of the landscape to pop.”
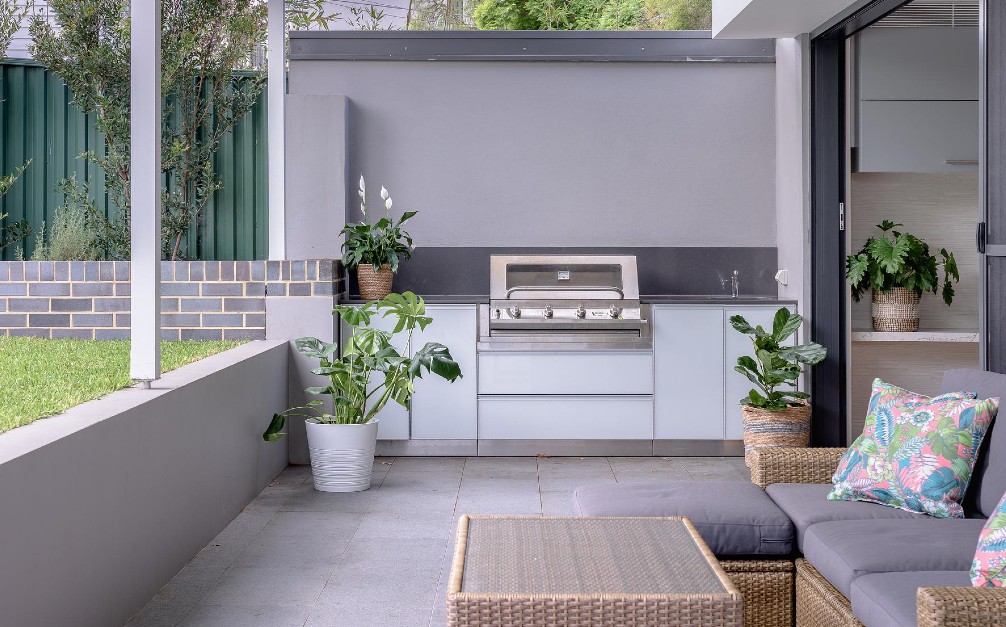
Focus on Sustainability
The Sofia Rose house renovation wasn’t only about improving the visual and spatial experience of the interiors.
One of the main focuses for the clients was to improve internal comfort, and make it more energy efficient and sustainable for future generations.
Justine, what changes have you implemented to improve the sustainability of the house?
-
- Stripping back the existing walls and roof and adding the new insulation under the floor, walls and roof.
-
- Adding new PV cells to the roof to utilise solar power. (Note: Photovoltaic cells are used to convert sunlight into electricity.)
-
- Tinted double-glazed windows throughout the building to keep the house cool in summer and allow low-warming winter sun to penetrate
-
- Minimal increase to footprint and maintaining existing timber frames
-
- A new awning angled to the North allowed for a warming winter sun and protected all the large format glazing from the high summer sun.
-
- The new fireplace warms the entire house in winter.
-
- The new layout floods the interiors with plenty of natural light.
-
- The northern aspect (to the rear yard) maximised large format glazing to allow natural entering of the building to reduce the use of artificial light.
-
- Single loaded the living area to maximise cross ventilation for natural cooling in the summer. (Note: single loaded room: all is connected to the outside on two sides or has a door that is linked to a hallway that is linked to the outside, therefore when all doors and windows of each room are open this creates naturally occurring cross ventilation)
About Noho Architecture
Named after the Māori word for ‘to sit, to dwell’, Noho Architecture takes a holistic and considered approach to residential design.
They create comfortable and healing homes that are resource and energy efficient, and they love working with clients to turn houses into dream homes.
Noho understands the magnitude of each client’s investment, both financial and emotional, and positions itself as an expert guide, steering clients through what might appear to be a daunting process.
Owner and founder Justine Money draws upon years of experience and technical knowledge to guide clients through the myriad challenges of her five-stage design-to-delivery program, to ultimately hand over homes that exceed the brief, and which her clients love spending time in.
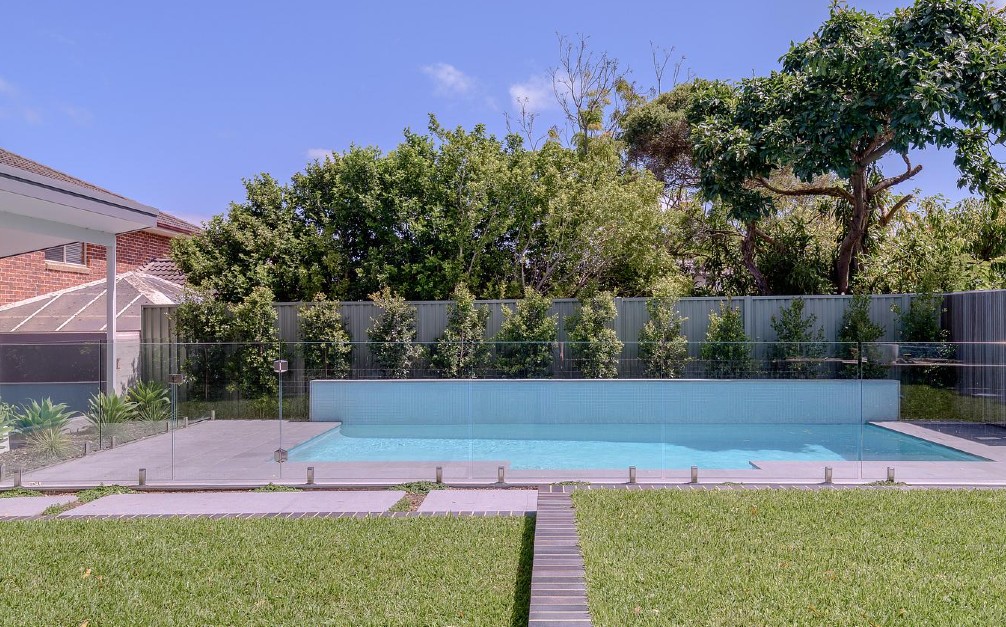
Sustainability in the Australian Construction Industry
One of the key areas of focus for Noho Architecture is making sure its projects are sustainable and energy efficient.
We asked Justine about the need to focus on sustainability in architecture:
“Australia accounts for just 0.33% of the world’s population yet it is one of the highest emitters of greenhouse gas (GHG) emissions per capita in the world.
The construction sector is a substantial area for mitigation efforts in Australia because of its economic importance and its involvement with indirect GHG emissions, i.e. those embodied in construction supply chains, including construction materials and electricity use.
While the majority of policies and regulations focus on reducing direct emissions from buildings, more attention needs to be paid to the embodied emissions of the whole sector as these can take up anywhere between 10% and 97% of the whole life-cycle carbon emissions.” ( * )
“As stated in the article above, architects are in a prime position to adapt our building design and construction to minimize the effect of C02 emissions not only for the construction phase but also the future use of the building.
We aim to create as many energy-efficient buildings as possible to ensure we are not adding to the future energy consumption of ill-designed buildings.
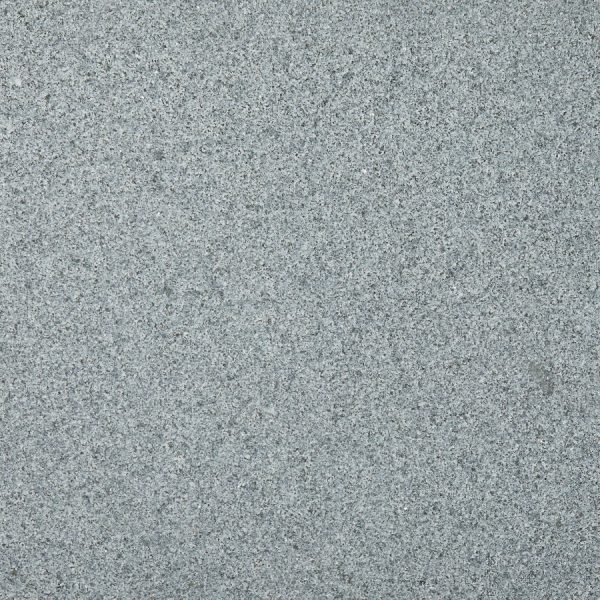
We still have a long way to go and more action is required in the Australian construction industry,” added Justine.
