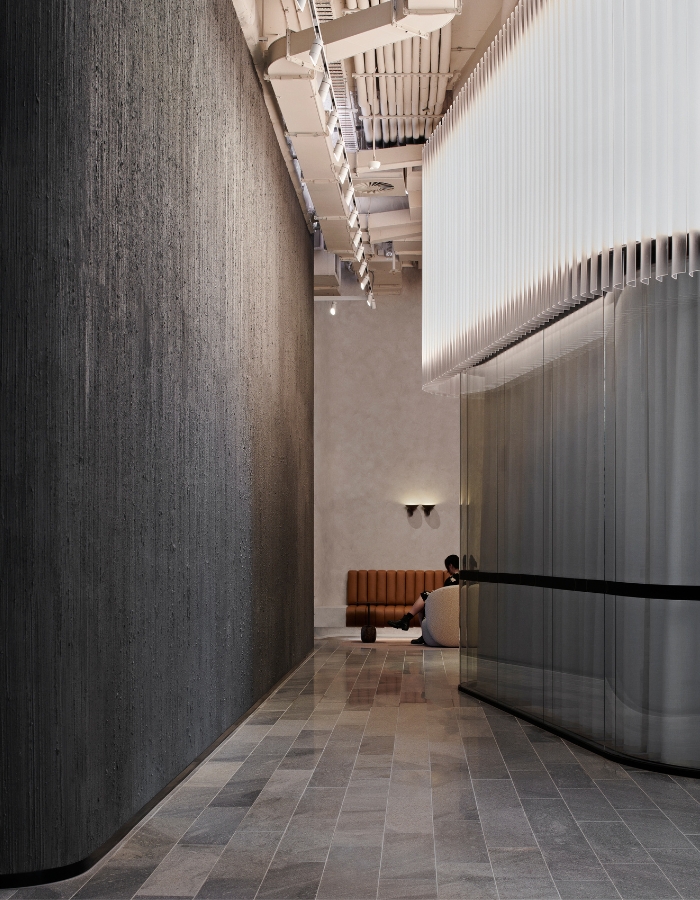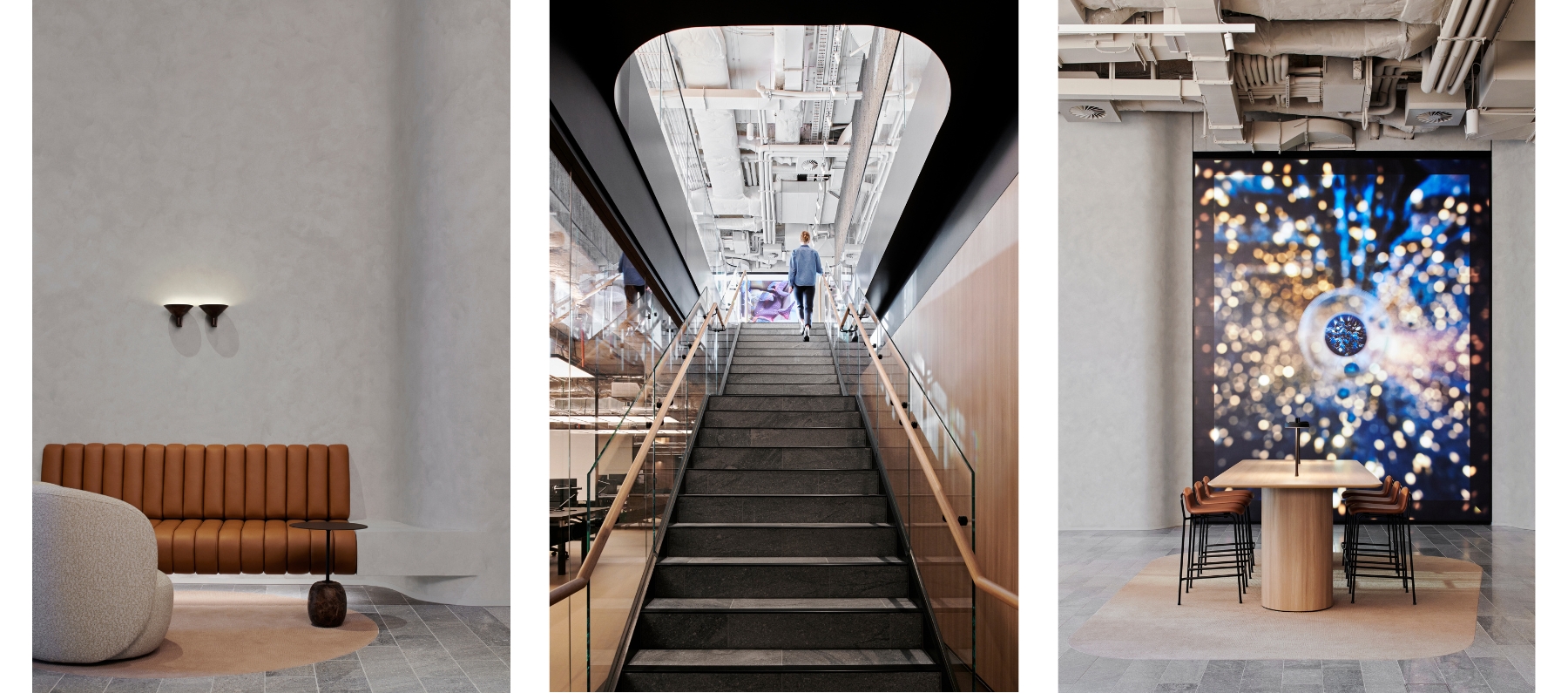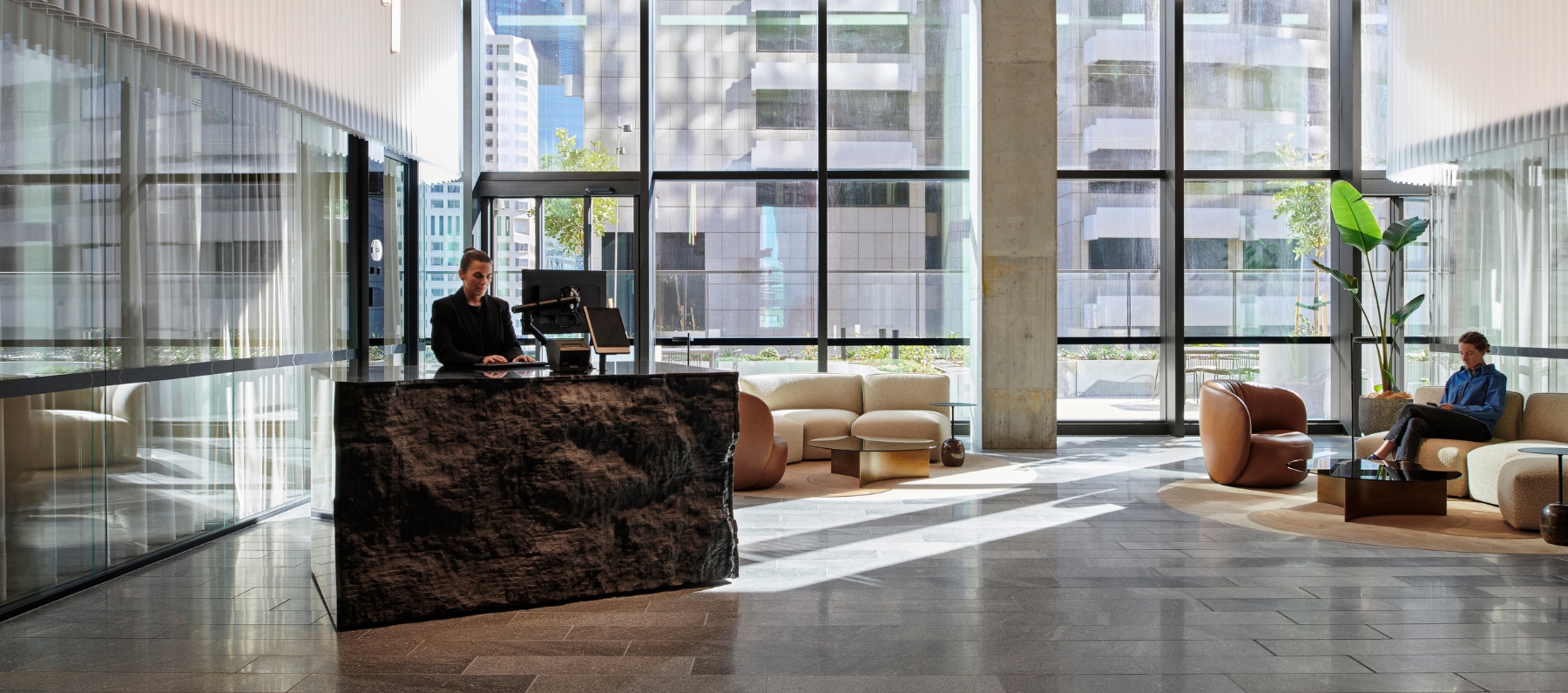


A Fusion of Forward-Thinking Design
Occupying three floors of the iconic 210 George Tower, Transurban exemplifies forward-thinking design and brand initiative. As Brenton Smith, Director at Bates Smart, explains, “Our competition scheme for this project fused brand initiative, technology and iconic base build architecture to create a unique workplace for the future”. Bates Smart masterfully combined these elements with a Sydney-inspired aesthetic to create a truly unique experience.
Materiality at the Core
From the moment you step inside, Transurban’s design philosophy is evident in its deep connection to materiality. Textural, natural stone materials evoke a strong sense of place, while integrated lighting further enhances the sensory experience for clients and staff.
A Standout Feature
One Captivating element is the use of Sareen Stone’s Ocean Grey Granite in a honed finish. Custom-sized and elongated into strips, it forms a captivating masterpiece. This choice not only complements the interior design, showcasing the stone’s rich tones and intricate veining, but it also exudes strength, durability, and a touch of natural beauty, fostering an engagement with nature.
Award-Winning Design
It’s no surprise that Bates Smart’s design for Transurban’s hub, with its manifestation of infrastructure, scale, and community connectivity, has been shortlisted for interior architecture in this year’s NSW Architecture Awards. This innovative space, with its emphasis on wellbeing and meticulous attention to detail, is setting a new standard for office environments everywhere.
Transurban is more than just a workplace; it’s evidence of the power of thoughtful design in improving the way we work and live. The extensive use of natural stone flooring throughout the space exemplifies this commitment to quality and aesthetics.
Architecture and Interior Design by Bates Smart
Photography by Nicole England
Unit 8, 43 Herbert Street
Artarmon NSW 2064
Open from 8:30am to 5:00pm Monday to Friday.
Open from 8:00am to 4:00pm Monday to Friday.