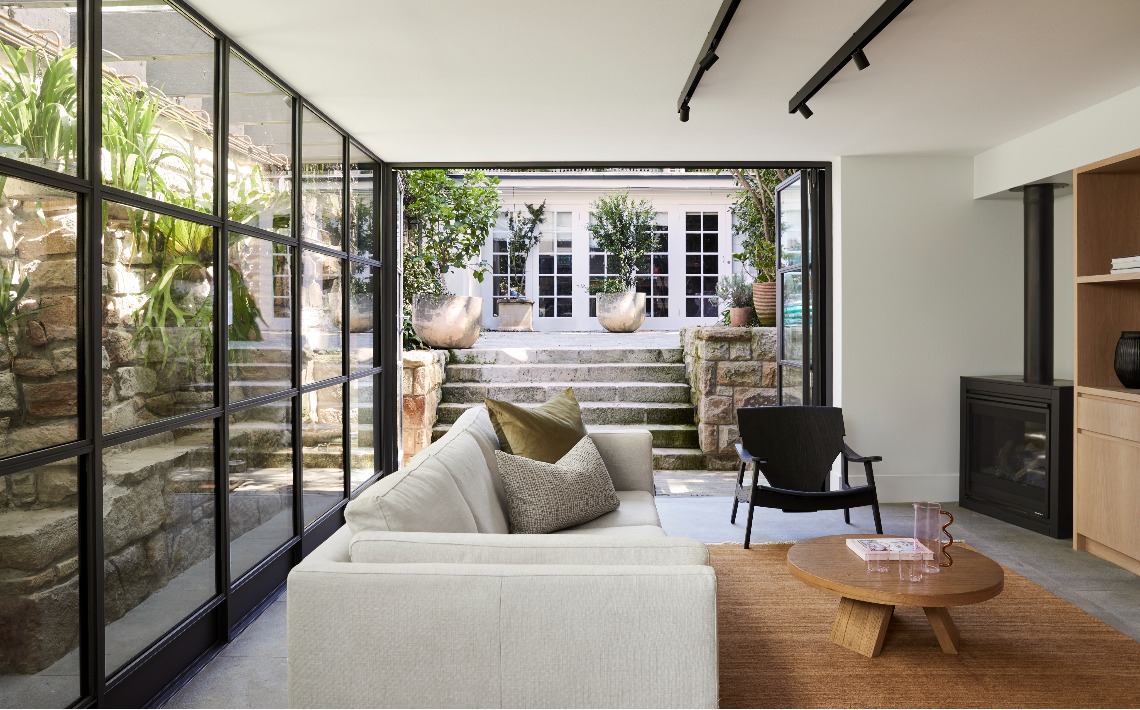About Frankly Interiors
Their approach to design is people-centric and they are driven by the desire to combine personality with problem-solving to create an aesthetic that represents the client. Their projects all radiate a sense of character and personality.
They aim to bring a sense of fun, openness and honesty to each project they undertake. Working on residential projects as well as developing commercial designs, including, most recently, Calita Restaurant in Bondi.
How would you describe “Frankly’s” interior design approach?
“I think our approach transforms with each project. We love working with individuals & with properties that have a personality of their own. Being able to bring a space to life is what we thrive on.”
Bright spaces, simple backgrounds, playful colours, varied materials, custom pieces and calming aesthetics are common denominators within any ‘Frankly’ project.
The Paddington Project was a significant renovation of the whole house. Living spaces were revamped, brightened and filled with a breath of modernity while preserving their traditional character and canvas.
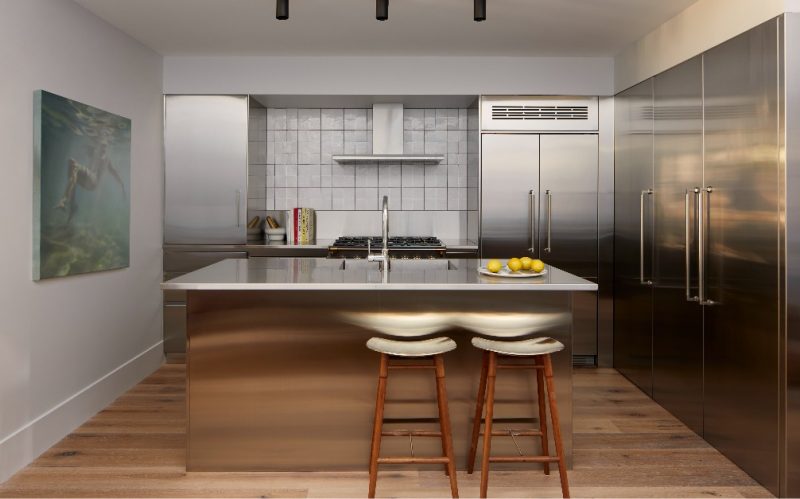
Design Brief
“The design vision for this project was an aim to work closely with the client, her aesthetic and to bring the traditional terrace to a more contemporary look & feel.
The brief was to transform the home into a space that the client could be proud of and continue to live in for the rest of her life. With this in mind, we worked with artisans and masters of their trade to bring the house to life.”
Rich Use of Materials and Colours
The project showcases a unique use of materials and colours. Neutral backgrounds are contrasted with soft pastels and subtle blues that are used for details and custom pieces. White and chrome accents are completed with the use of warm timbers and soft textures transforming the house into a modern yet inviting living space.
Georgia explains the custom colour and material approach tailored to the client: “The client has a passion for blues so we tried to carry this through to each of the spaces. Whether this was in a grey-blue tone or the more obvious blue in the custom blown glass pendant lights above the dining room table.”
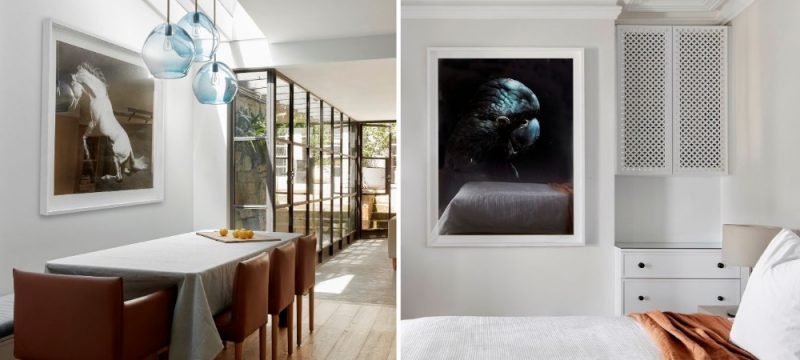
How did you achieve light-filled interiors with limited direct sunlight?
“This was certainly a challenge given the back of the house faces South into a sloping backyard! Through the use of a glass fernery, floor-to-ceiling steel frame doors and strategically placed skylights, together with the use of materials, such as the Woodcut Antique Smoked and Limed floorboards throughout the ground floor, the stainless steel kitchen and the overall paint scheme I think we were able to achieve a continuity of light-filled spaces on both floors.”
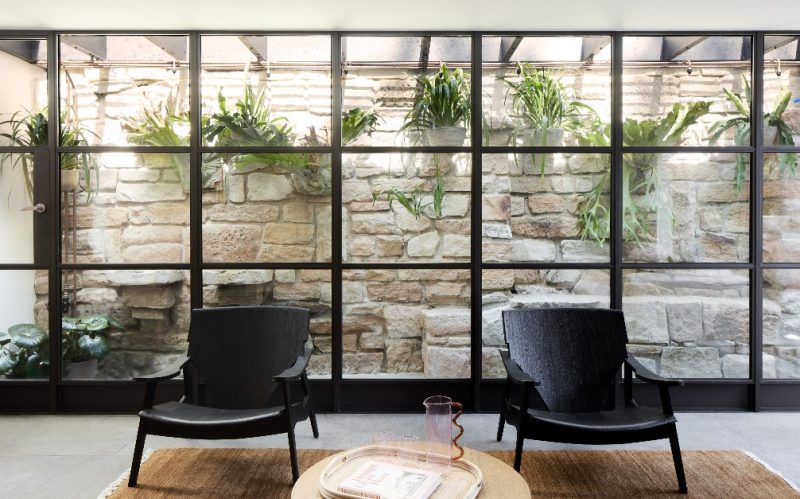
Custom Artisan Pieces
On a simple coloured background that brings a sense of contemporary feel to the living spaces, the Paddington Project is filled with custom pieces tailored to the taste of the client. These add a pop of colour and bring a sense of character to the interiors.
One of the dominant custom pieces is the steel frame floor-to-ceiling door in the living room that brings attention to the surrounding garden and connects the indoor living to the outside. The ceiling window above the dining area completed the mission of bringing light into the home, even on a cloudy day.
The interior design includes plentiful custom joinery by FAF Woodwork. From the beautiful executive nook to the custom banquette in the dining area, the image is completed with a custom wooden staircase and other features.
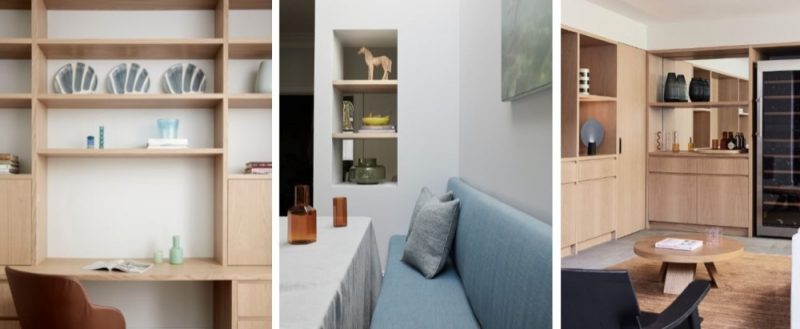
Blue Details and Manhattan Limestone Bathroom
As Georgia mentioned, the client has a passion for blues and this is reflected in the artisan custom blue pieces across the whole project. These include custom-blown blue glass pendants, blue wrought-iron balustrade, recycled glass windows created by Indigo Stained Glass, artworks injecting colour into each room as well as blue accents in styling items.
“In the bathrooms, we used the gorgeous Sareen Stone Manhattan Limestone tiles for floors and walls. This played beautifully in both the ground floor bathroom and master bathroom. Although they are a grey tone they have fabulous warmth to them, making the spaces feel very welcoming.”
The Manhattan Limestone has the appearance of calming grey clouds interwoven with white and silver hues that bring a touch of elegance and timelessness to the bathroom. It is reminiscent of Marble in appearance and thus dominant enough to stand out in a bathroom and also adds a soft touch of luxury.
The 3×3 format tiles of Manhattan Limestone have been used in this project and are perfect for smaller rooms like bathrooms, making space feel larger.
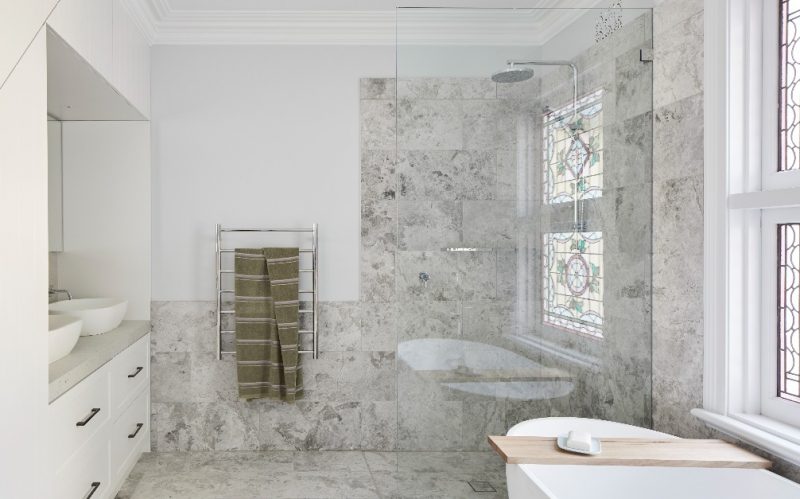
Why did you choose our Manhattan Limestone for the bathroom?
“Early on in the project, we were looking to find a unique stone for the bathrooms & loved that the Manhattan Limestone had an innate warmth to it without being a ‘typical’ warm tone.”
How did the inner-city location of Paddington influence the interior design?
“Not so much. For the client, it was important that we heroed the garden and the history of the home whilst also bringing the look & feel into a more contemporary style. She works extremely hard so it was important that she had a home that allowed her to escape but also to entertain.”
Sareen Stone works in collaboration with Frankly Interiors to assist in the selection of hard surface finishes, in line with their client’s design vision.
