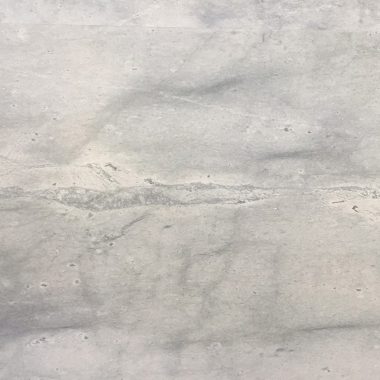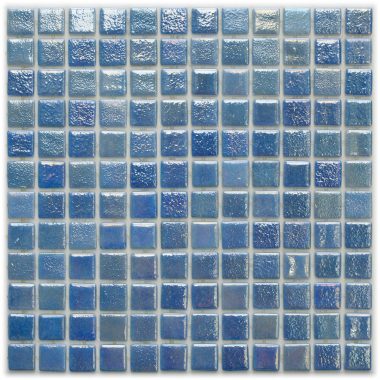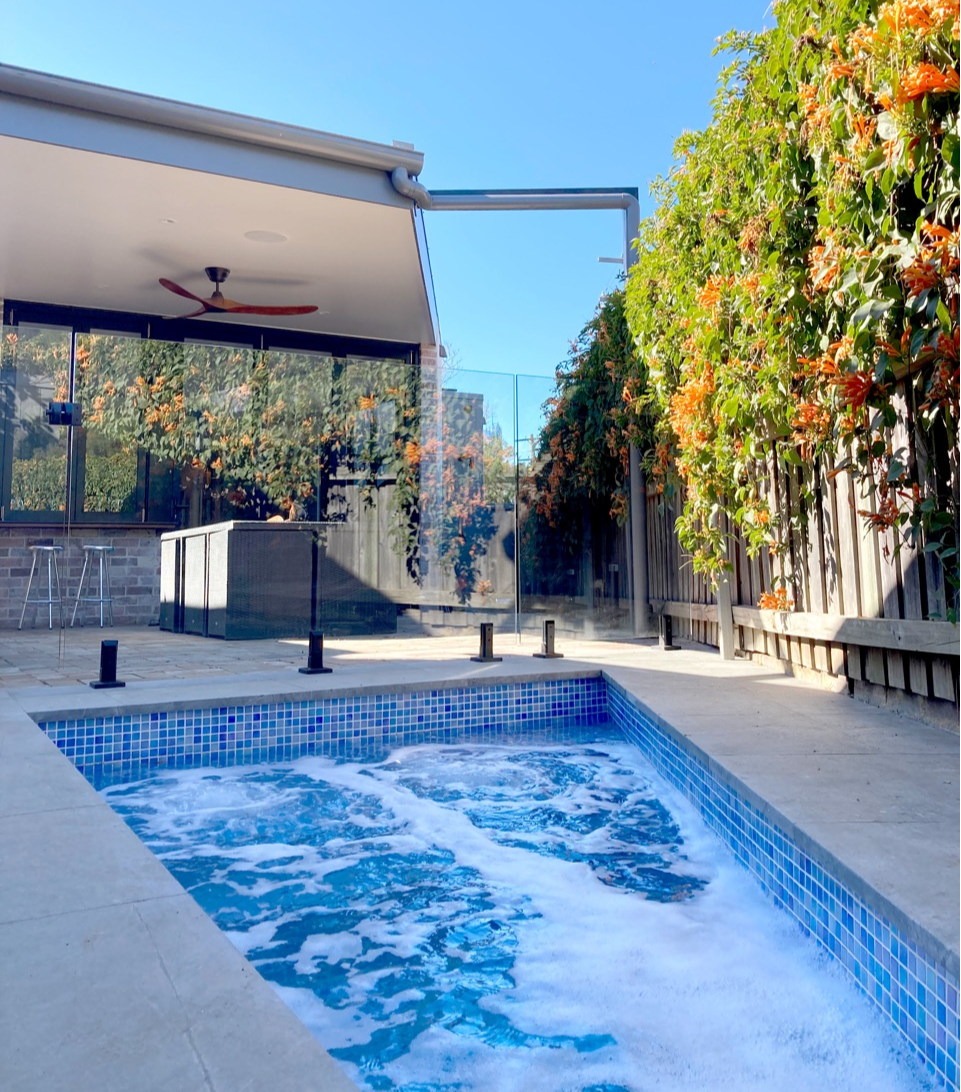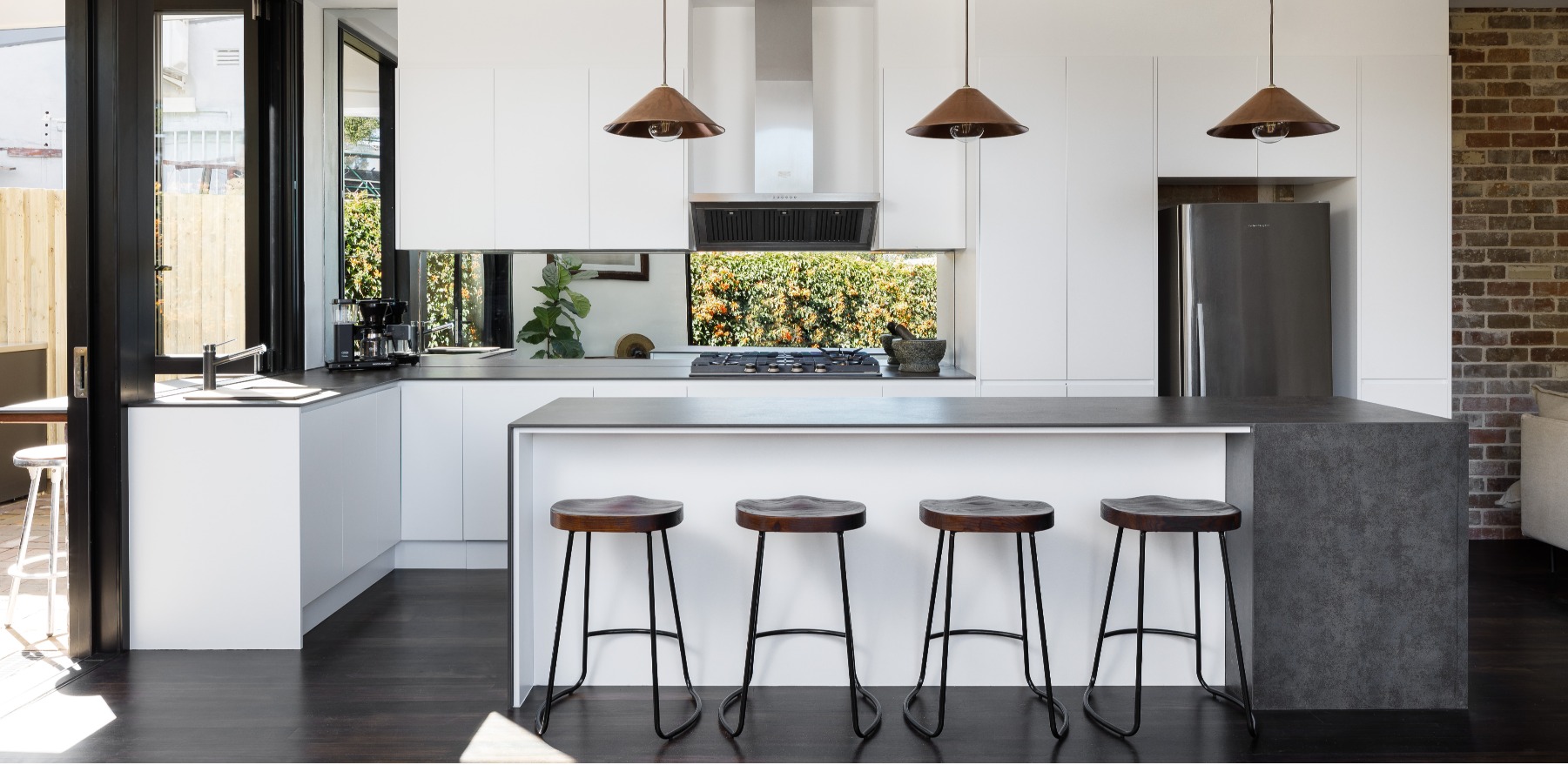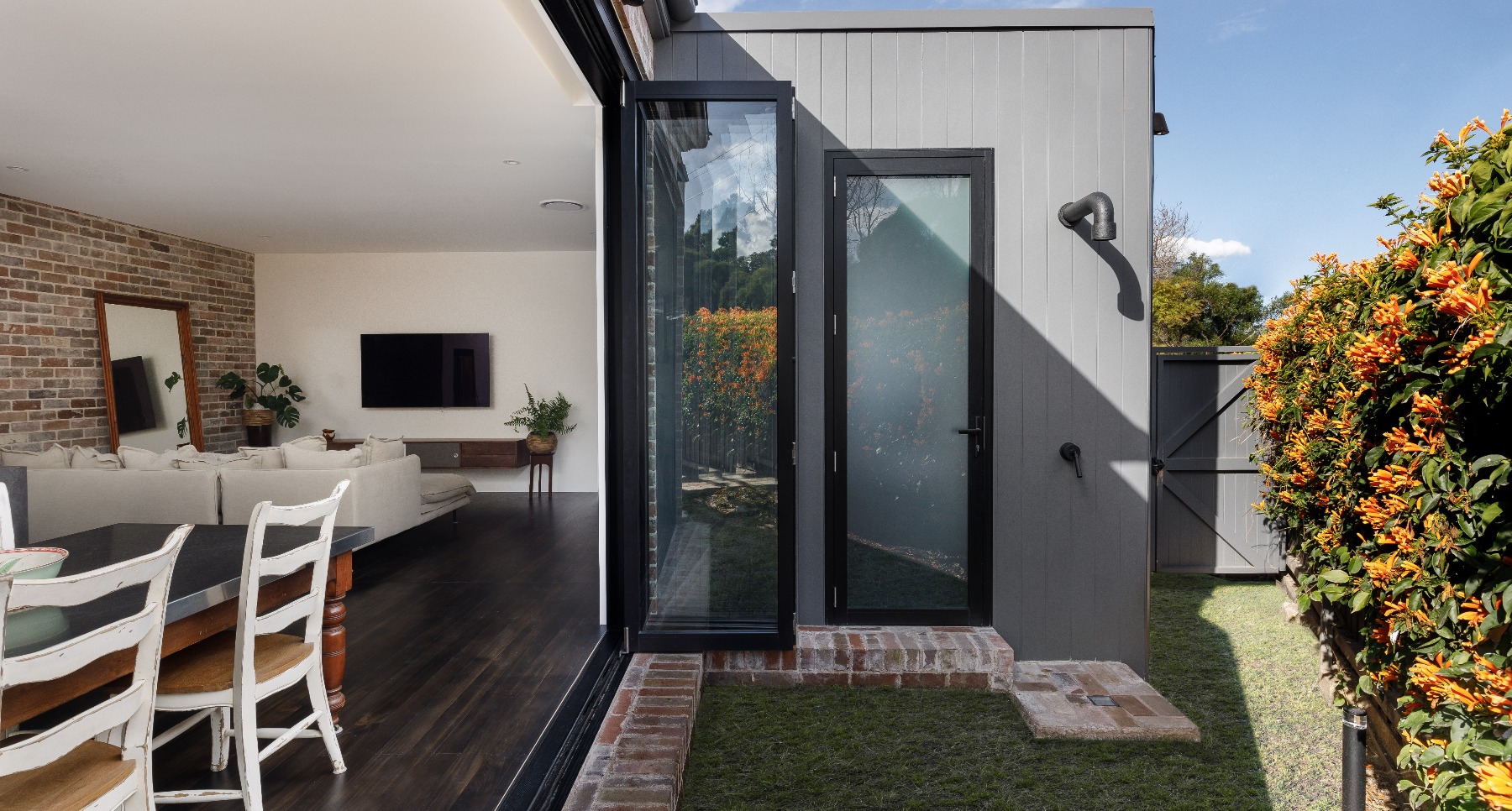Located on a small triangle-shaped plot in one of Sydney‘s most sought-after suburbs on Marrickville, the one-storey 3 bedroom heritage-listed home shows off its traditional façade but was given a contemporary update with a thoughtful mix of natural materials including stone, bricks, timber and steel to create an organic touch.

