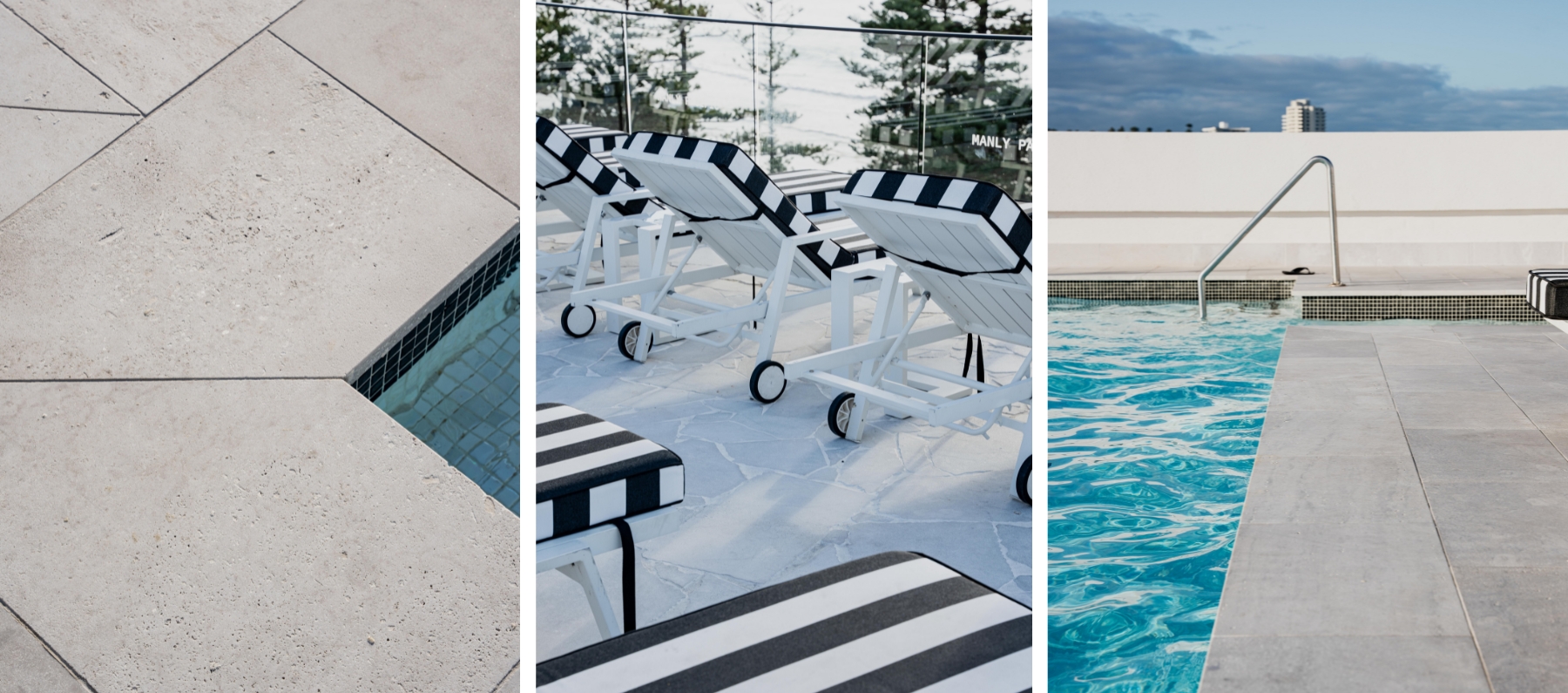Place
Manly
Category
Commercial










The Manly Pacific MGallery Collection underwent a remarkable transformation in partnership with Coco Republic’s Interior Design team. This substantial renovation includes a refreshed façade, the redesign of 213 rooms and the rooftop pool, an inviting sun deck with an infrared sauna, and the introduction of a new lobby bar, conference, and events floor.
The hotel’s design philosophy revolves around coastal living, ensuring that every room is bathed with natural light and offers breathtaking ocean views framed by Manly’s iconic Norfolk pines. A soft, neutral colour palette, complemented by tactile, organic textures, and carefully curated furnishings, create a coastal-chic aesthetic throughout the hotel. The spacious hallways and relaxed atmosphere contribute to a harmonious guest experience.
Sareen Stone’s collaboration with Coco Republic Interior Design and Gitani Stone, the fabricator and installer of the limestone slabs, played a significant role in the project. We provided premium natural stones for various areas within the hotel, including the reception and concierge, the conference area, the rooftop pool, room and suite bathrooms, and terraces.
The commitment to sustainability, in line with the original architect’s vision, was a priority throughout the project. It ensured that shadows from the hotel would not cast on the beach. Additionally, a unique touch was added with the inclusion of a local surfer replica of Keyo.
Explore the Manly Pacific and discover how these premium natural stones elevate the coastal living experience.
Interior Design: Coco Republic Interior Design
Photography: BOLT Media
Installer: Gitani Stone
Unit 8, 43 Herbert Street
Artarmon NSW 2064
Open from 8:30am to 5:00pm Monday to Friday.
Open from 8:00am to 4:00pm Monday to Friday.