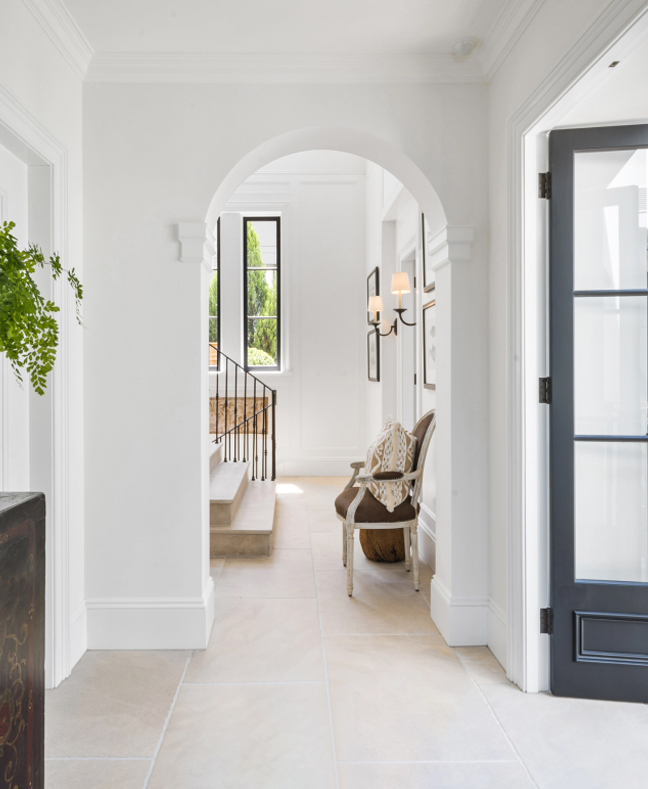Haberfield French Inspired Home
Unique Vision
The double-pitched gazebo-style roof at the rear extension with 360 degrees of automatic windows is one of the main architectural elements. This brings sunlight into the top floor interiors and adds unique character to the modern design. Traditional federation elements are combined with French-inspired interiors as well as contemporary design connecting the indoors and outdoors.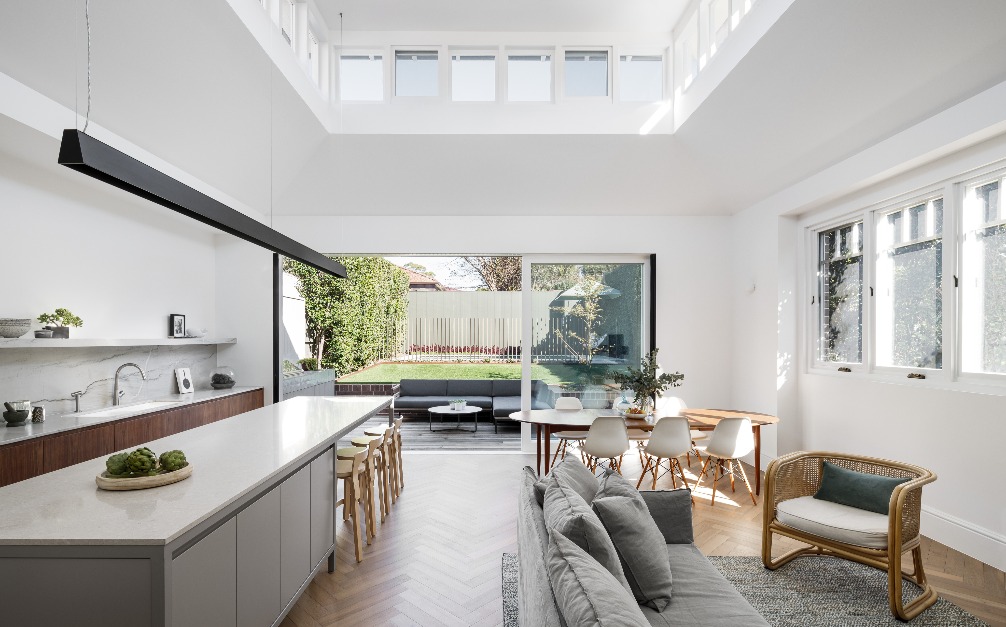
Traditional Design Elements
Keeping some aspects of the traditional design intact, the original federation details are maintained in the wide-open hallway at the entrance of the Haberfield home.
Timber is utilised across the whole house in different applications. The refurbished timber floors are combined with oak herringbone flooring inside. The herringbone pattern has a captivating effect and adds diversity to the room. The unique design also contributes to making the rooms appear larger, working well with the open-plan design.
The ornate doors and stained-glass windows combine the federation features with the French influence demonstrated by ornate ceilings, herringbone floors and the colour palette. The 6-metre high ceilings add to the grandiosity of the design.
Adding a Sense of Modernity
While the new design kept some of the traditional elements, the renovation added a dominant sense of modernity that transformed the spaces into a sophisticated living zone.
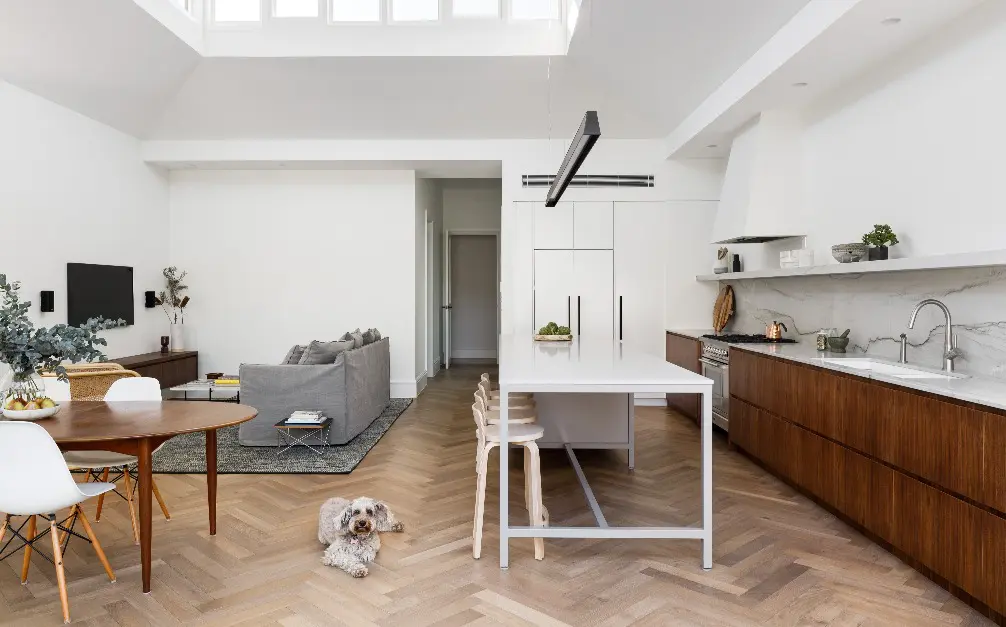
The neutral and warm colour palette of the interiors enlivened the design and the focus on lively textures added a sense of warm and inviting atmosphere.
Even though the Haberfield residence is not a huge house, the open plan that connects the living room with the dining and kitchen, together with high ceilings, make the interiors seem spacious and airy while the clever design and layout create a lot of zones for a growing family.
Outdoor is an Integral Part of Living
Creating a seamless flow between the interior living and the alfresco area has been one of the most dominant outdoor design trends of the past few years. The house in Haberfield manages to achieve this magnificently.
The BBQ entertaining area is placed just outside the house, rather than in the garden away from it. This creates an effect of the alfresco being an integral part of the open-plan interior living.
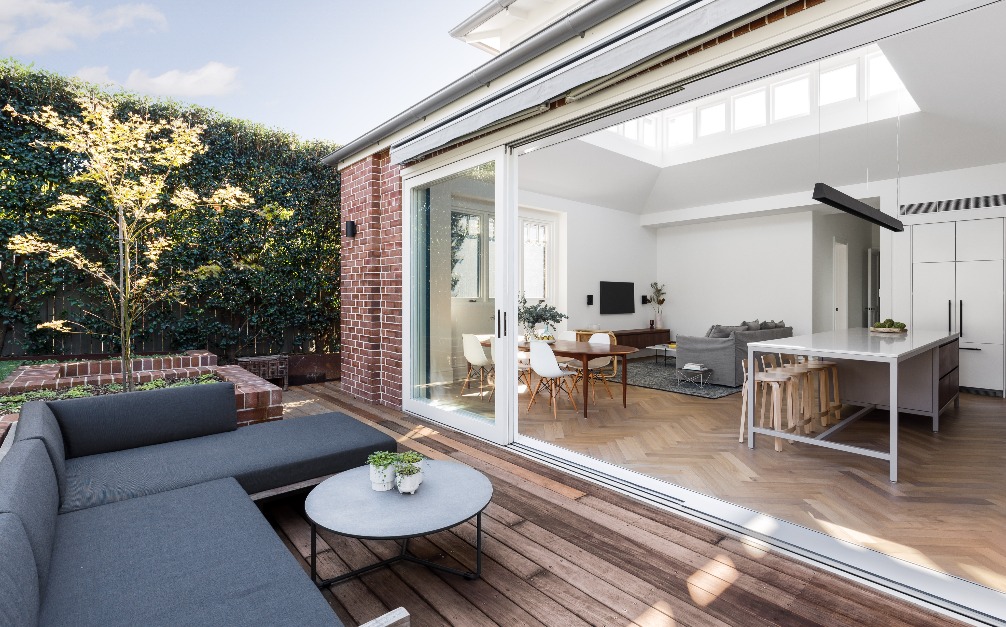
This idea is reinforced by the fact that the exterior seating is facing indoors. It creates a connected area of entertaining and hosting both inside and outside of the house. Perfect for warm summer evenings spent with family and friends.
A Luxurious Retreat
The final touch to the multifunctional alfresco area is the in-ground concrete pool near the indoor-outdoor entertaining.
Bayside Built selected our Tavira Limestone for the pool surrounds. This lightly coloured Limestone has an elegant yet relaxed ambience to it. It echoes the sand on the beach with its colour while staying soft underfoot with its lightly textured alfresco finish, suitable for outdoor use.
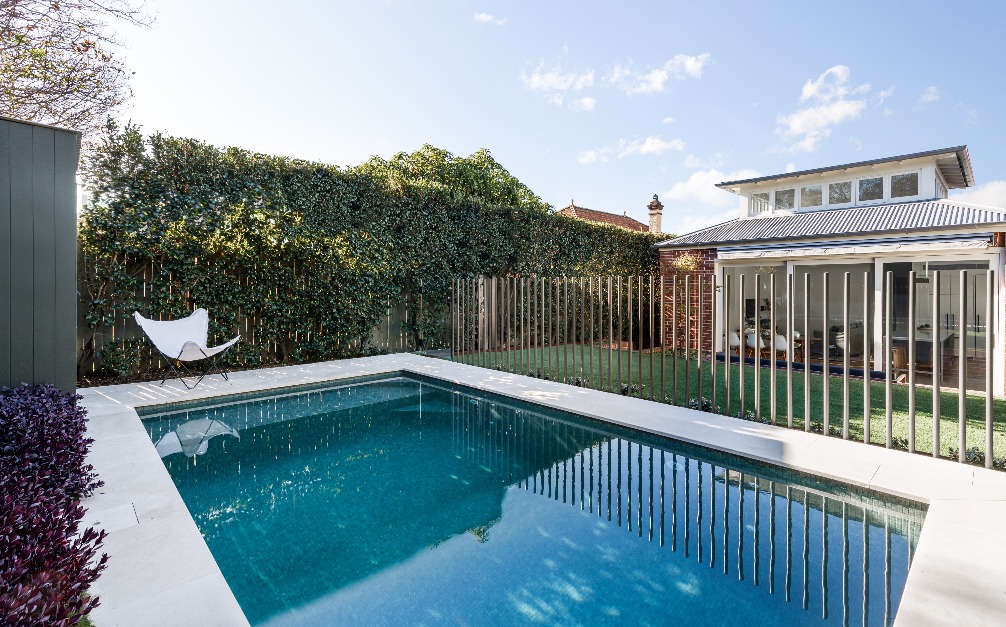
The sleek custom steel balustrade gives unobstructed views of the pool from the house and vice versa. Sticking with the neutral colours in the exteriors adds a layer of sophistication to this modern home.
All in the Refined Details
While the colours within the design are neutral, close attention to details and custom finishes elevate the house and add a cultivated feel to it.
The interiors showcase custom joinery in every room, including the beautiful oak veneer study nook and cosy fireplaces in the bedrooms.
The concealed appliances allow the carpentry surfaces to be shown, rich use of textures and natural materials as well as the use of earthy colours make the interiors warm, full of character and connected in terms of design.
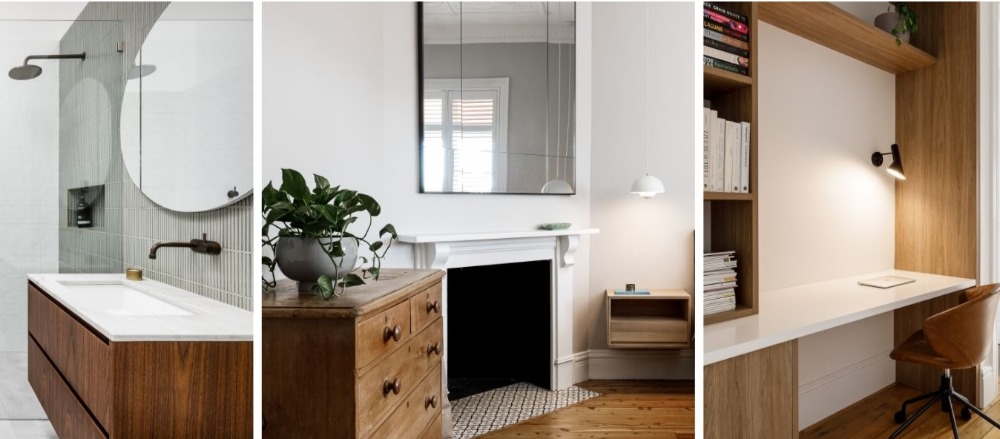
About Bayside Built
Bayside Built is a Sydney-based construction and development company that specialises in high-end residential construction aimed at achieving a unique and contemporary product.
Doug Carey, director and owner, combines the love of architecture, art, and Sydney’s vibrant lifestyle when designing and building one-of-a-kind homes. Quality workmanship, attention to detail, fast results and the ability to keep to a tight budget are a few of the attributes which Bayside Built prides itself on.
Sareen Stone works in collaboration with Bayside Built to assist in the selection of hard surface finishes, in line with their client’s design vision.
