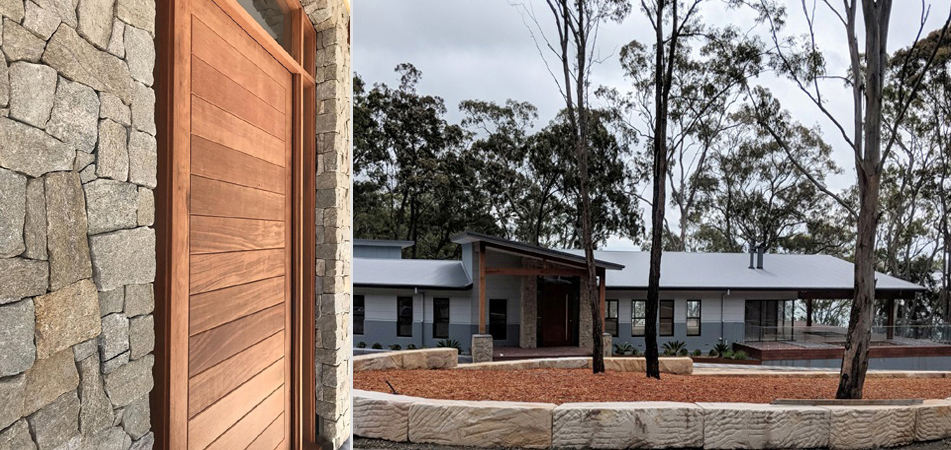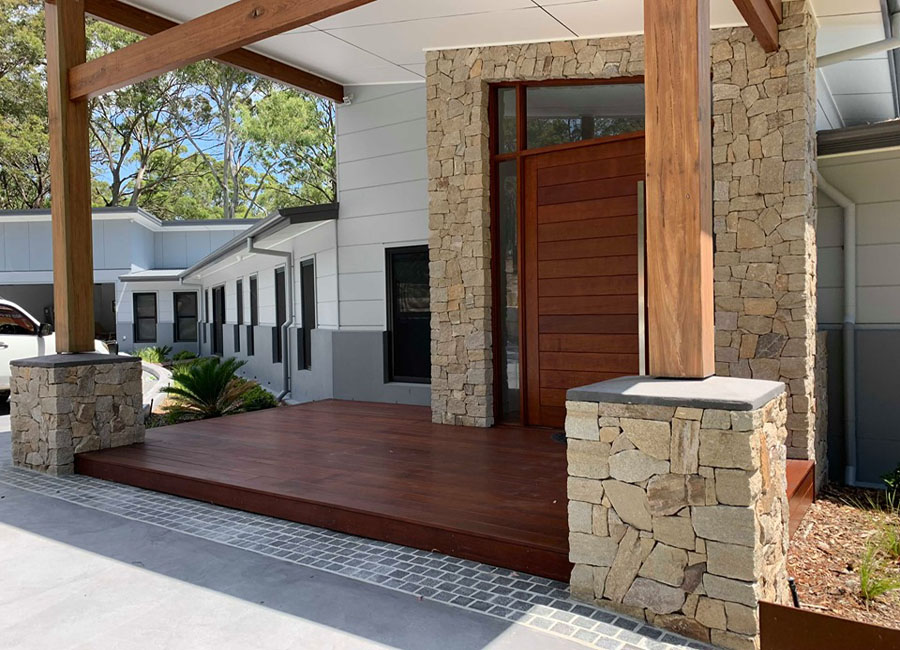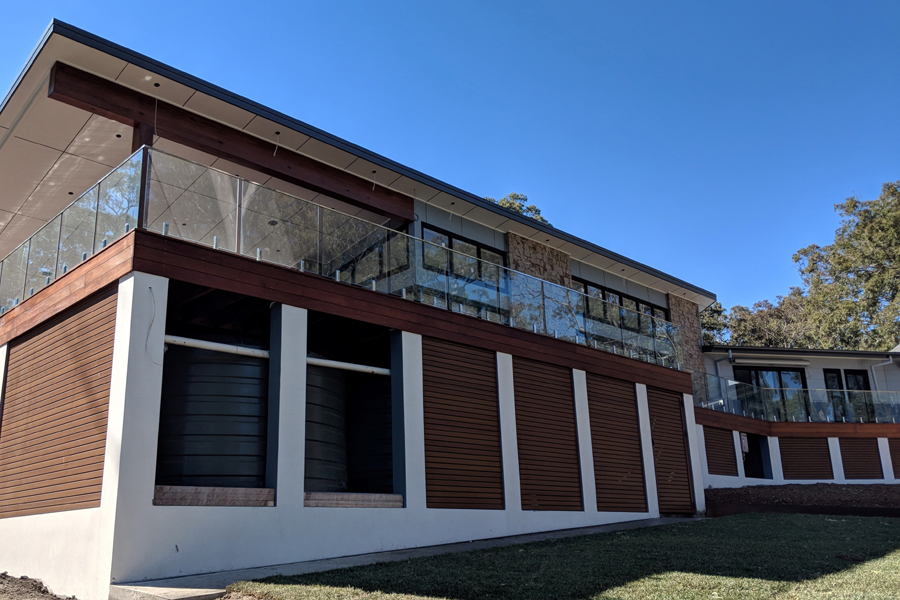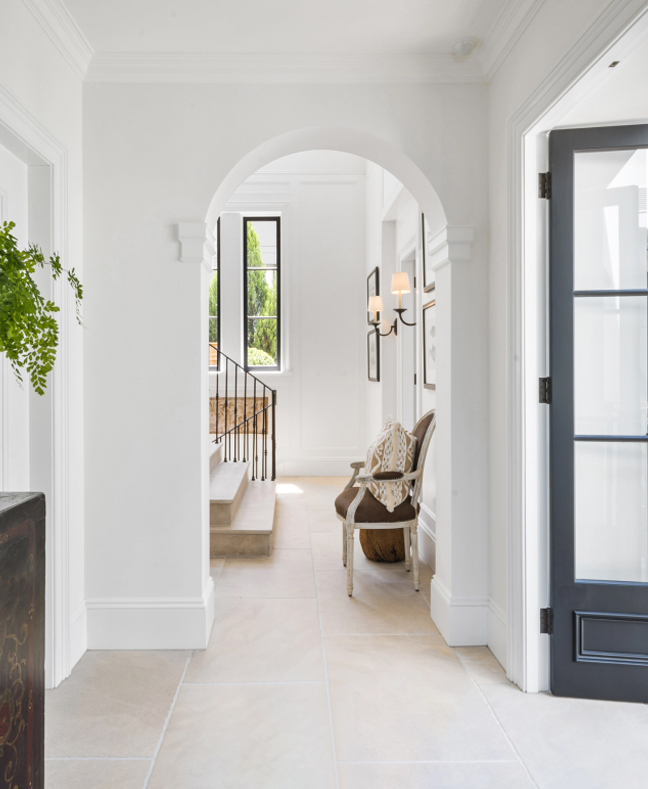Zias Building Design – Murrays Beach
Beth, the location of this home is stunning. Were there any specific considerations you needed to make when building here?
We definitely wanted this home to feel like it was connected to the earth. Our services were engaged after the house was under construction so our aim was to make the house feel like it belonged on this site. Stone and timber elements were pivotal in creating this feeling. The owners had already used sandstone extensively in the driveway and retaining walls so this was also a consideration as well as the surrounding bushland.
Murrays Beach looks like a bush beach location. Was there any particular reason why you chose the Cotswold wall cladding for this home?
I love the colour of the Cotswold cladding against the landscape. The colours of the bush, the sand, the water, the sandstone and the gum trees are all reflected in the Cotswold stone. It’s probably my favourite stone cladding because it really does look so natural and so solid unlike many other stone claddings which look “stuck on”.

You have worked closely with Green Image Landscapes on this project. Have you worked with Matt and the team before?
This was the first time I’ve worked with Green Image Landscapes and they did an incredible job. It was such a huge project and the layers of landscaping were varied and extensive. Their workmanship is just beautiful and I really loved how we were able to use the elements of stone inside the house on the fireplace and then Matt was able to use the same stone externally. There really was that connection between the interior and the exterior elements.

Beth in addition to natural stone you have used some gorgeous natural materials in this new home. Could you tell us a little about the materials and how they complement each other?
We used natural materials where we could balance the large expanses of glass and hard surfaces. A house this size could have looked cold and uninviting without the introduction of natural materials and plenty of texture. I think particularly in a setting like this, it’s critical to work with the view and nature. In the kitchen we used Navurban blackbutt laminate timber from New Age veneers alongside polyurethane cabinets in charcoal and Caesarstone Supernatural Statuario Nuvo; solid Blackbutt flooring was used throughout the house; New Zealand Wool carpets were featured in all of the bedrooms as well as the media room. Large format natural stone tiles were used in the downstairs rumpus room which leads out onto the lower stone paved patio. Finally, we used recycled timber for the front door and external beams as well as sustainably sourced Merbau decking on all of the external living areas which looks just beautiful against the Cotswold cladding on the external fireplace and entry columns.
Zias Building Design works in some beautiful locations along the NSW coast. What types of materials and finishes do you find most popular? Do you think this is influenced by the coastal locations where you design and build?
I think a mix of rendered masonry with face brick and cladding combined with timber and stone is always popular. Coastal homes do tend to lend themselves to incorporating stone and timber as feature elements as they are always reflected in the bush or coastal landscapes we see much of on the Coast.

What new projects are in the pipeline for Zias Building Design?
We have several new exciting projects coming up this year. In particular, an enormous house we have designed at Killcare Heights where I will be doing the interiors and a gorgeous renovation of an art deco house near the beach. The Killcare project has extensive landscaping and external living areas which I am envisaging using Limestone, so will be another opportunity to work with Sareen stone again in the near future.

