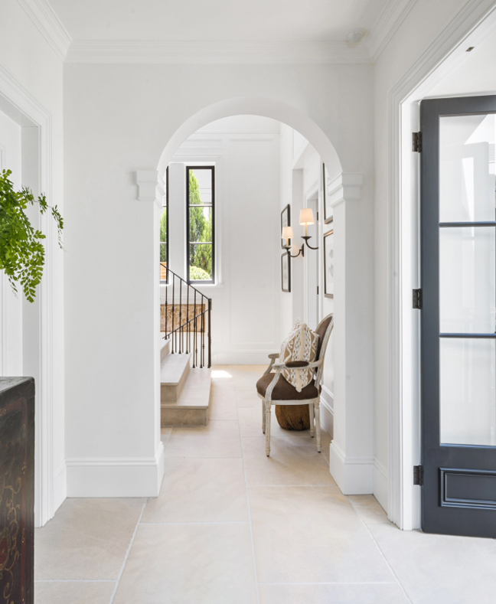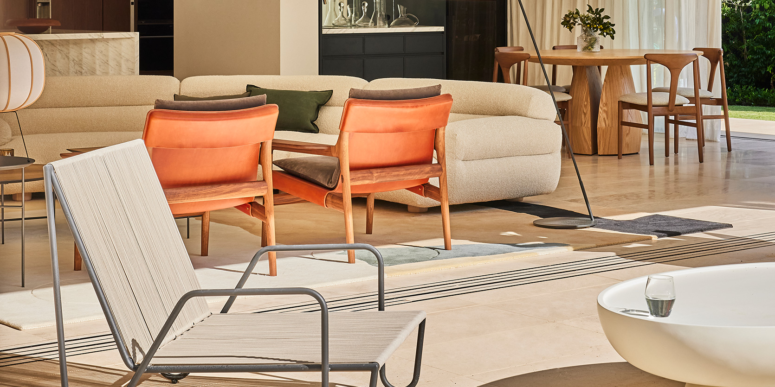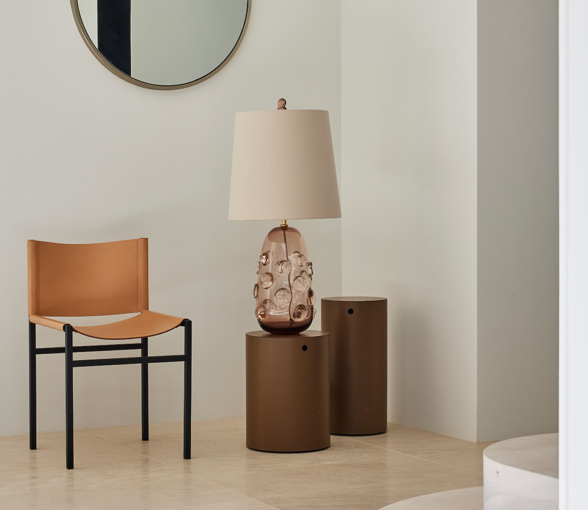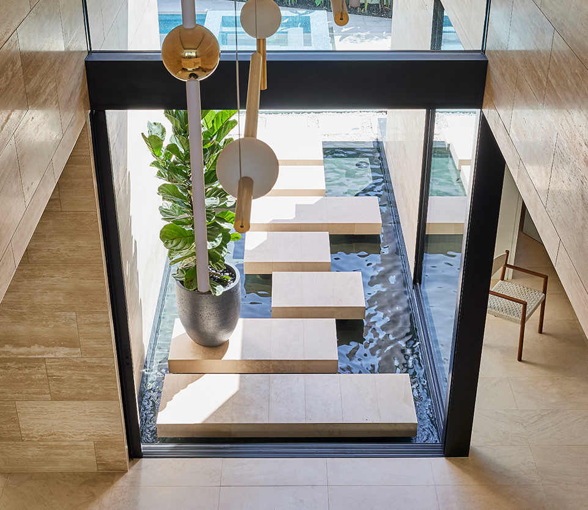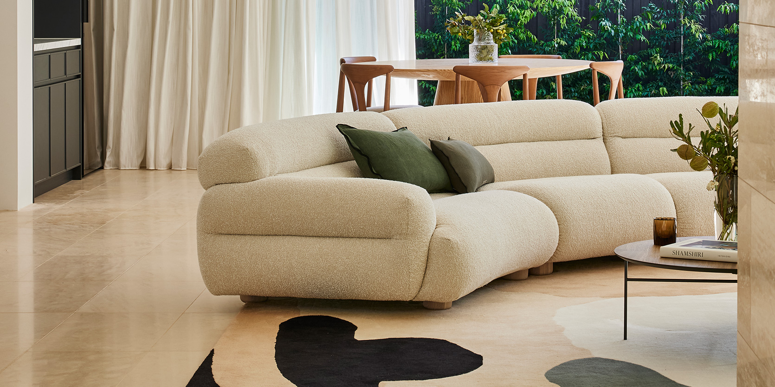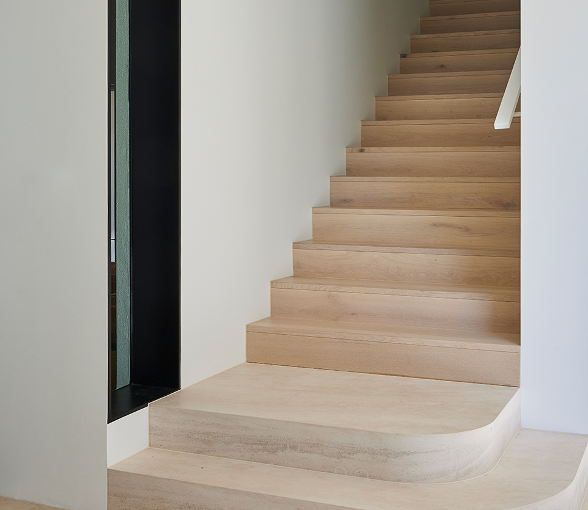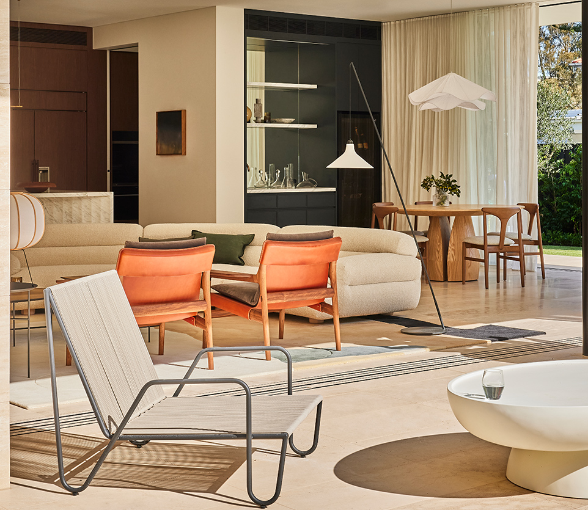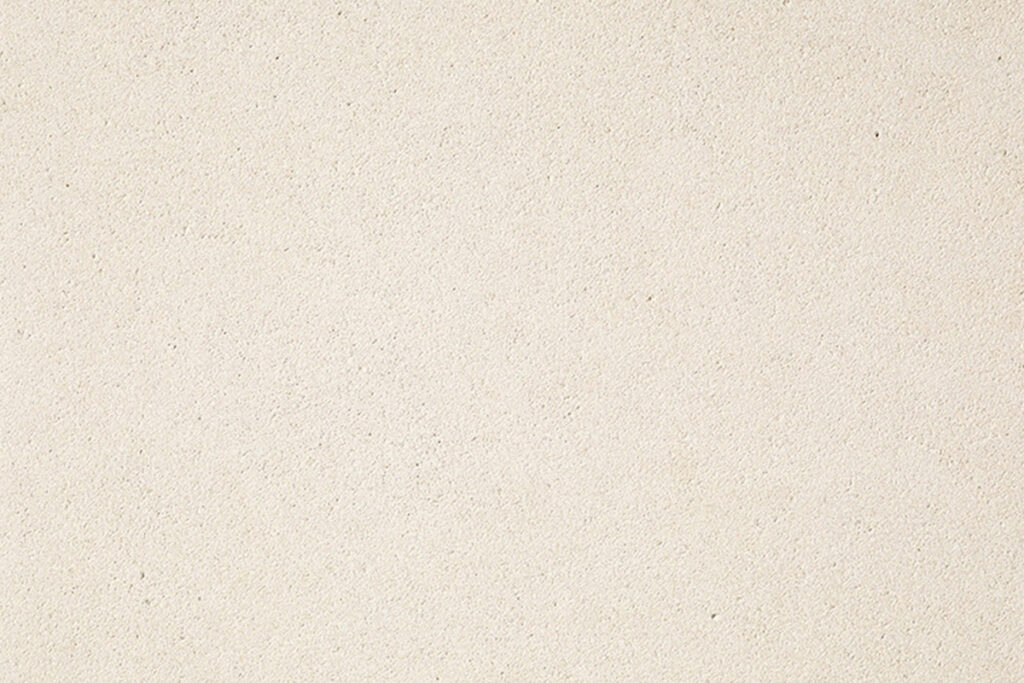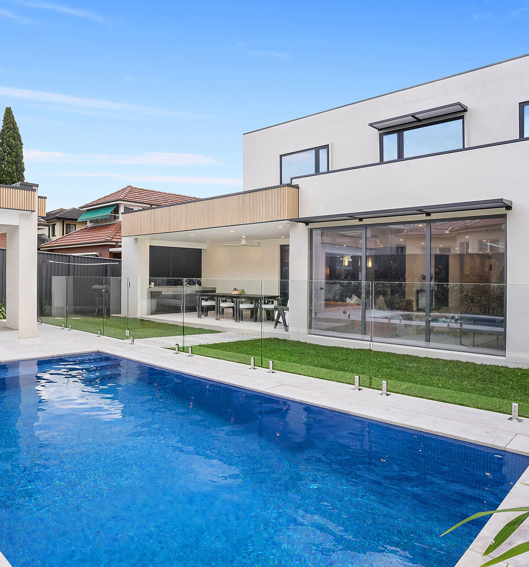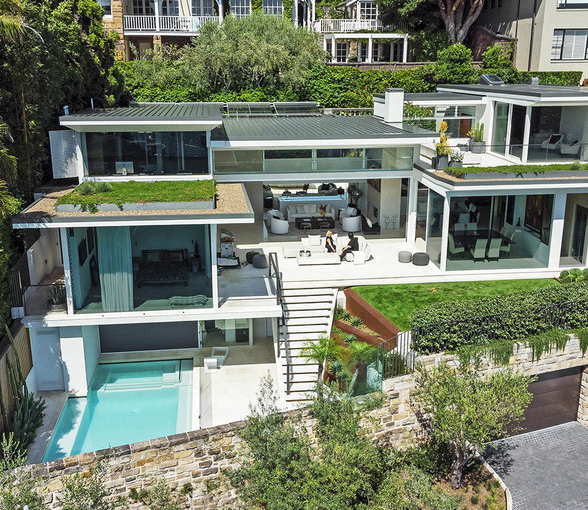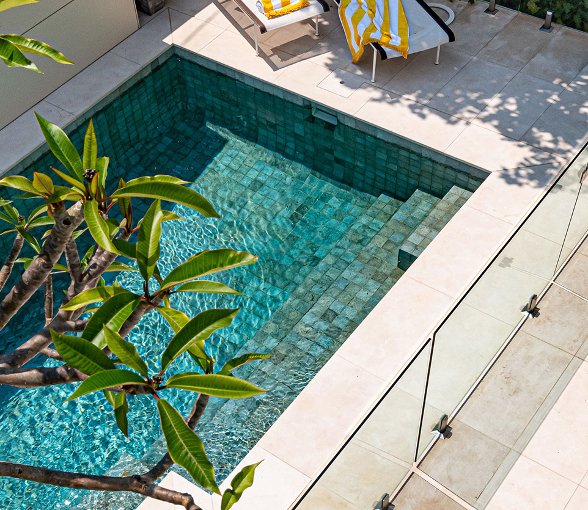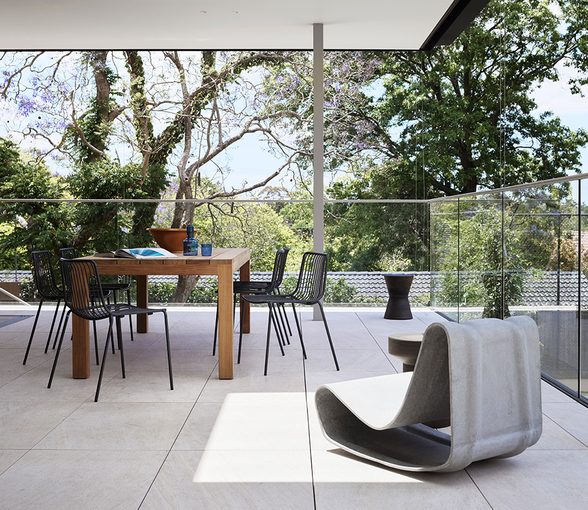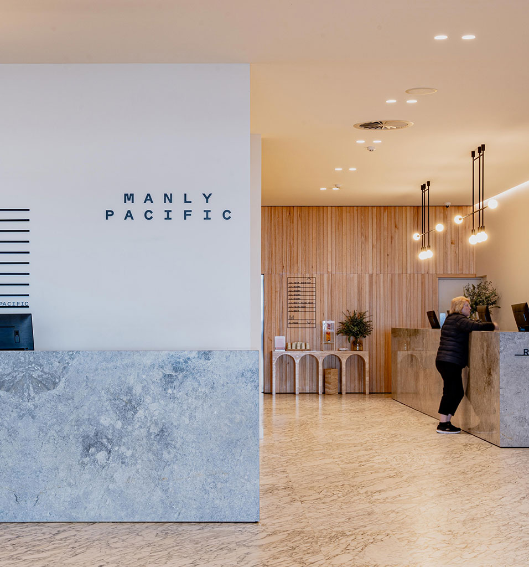WHAT WERE SOME OF THE CHALLENGES YOU FACED THROUGHOUT THE BUILDING PROCESS?
The build started in February 2020, and with all the delays throughout COVID, material delays, supplier issues, constant rain, mud pools, you name it, we had it! Encountering all the possible elements, it felt like we were living in gumboots most of the time during the build. It took 3 years to build the property, and 8 months just to get the roof on!
We had a deadline for our home to be finished by, which was our daughters’ wedding, being held in March 2023.
There were delays happening everywhere, including issues and delays with the quarry who were providing the Limestone that was to be used in all the outdoor areas surrounding the property. We had chosen Cathedral Limestone in an alfresco finish with a lovely organic distressed finish on the edge, that we knew would complement the other natural materials we were using. Time was of the essence, and it came to crunch time and the quarry could not provide a guaranteed time of delivery. We thought what a disaster!
TELL US ABOUT YOUR EXPERIENCE WITH SAREEN STONE.. AND HOW THE TEAM HELPED TO OVERCOME THE SUPPLY ISSUE WITH THE CATHEDRAL LIMESTONE.
Working closely with Michael Mastro, from Sareen Stone, he had been in constant contact updating me as best he could. Then an alternative solution was presented, another Limestone of the same size and finish, with similar tones, which I hoped would work and arrive in time. Sareen Stone had been behind the scenes working closely with another quarry, to create a new product ‘Lavarosa Anticato’, just for our project, so that we had a solution and were able to finish our home in time for our daughter’s wedding.
When the material arrived, we couldn’t have been happier. We just loved the Lavarosa Anticato, and it worked so well with our colour palette, and love it even more than our previous selection. We were over the moon!
DESIGNER COMMENTS:
Working with Kate and Eugene on this project was wonderful. They were passionate about the overall design but also the finer details and the interplay of the natural materials with the surrounding landscape.
It was very important that the natural material palette was harmonious, and that each element was both complementary and warm.
I’ve worked with Michael from Sareen Stone on a number of projects and have always been impressed with his professional advice and clear communication. The magnificent home warmly wrapped with the “Lavarosa Anticato” is simply stunning. A beautiful project!
Peta Daniel, Daniel Baker Design
IN COLLABORATION WITH:
Interior Designer: Daniel Baker Design, 0414 341 778
Architecture: Martin McGrane Architects, 0412 242 253
Photography and short film: Bolt Media, 0426 607 040
