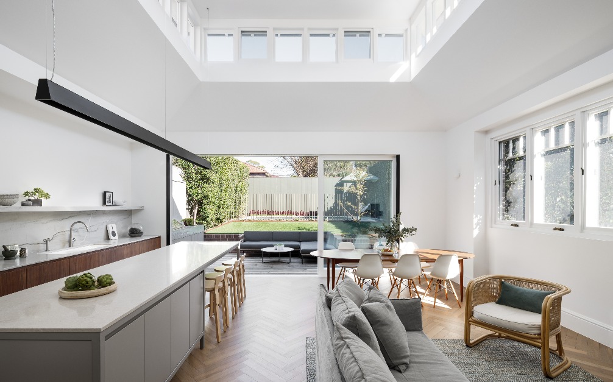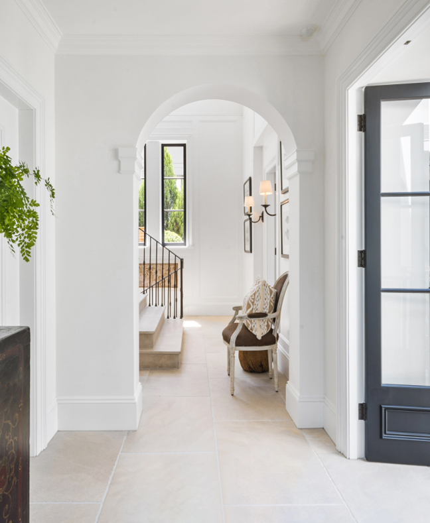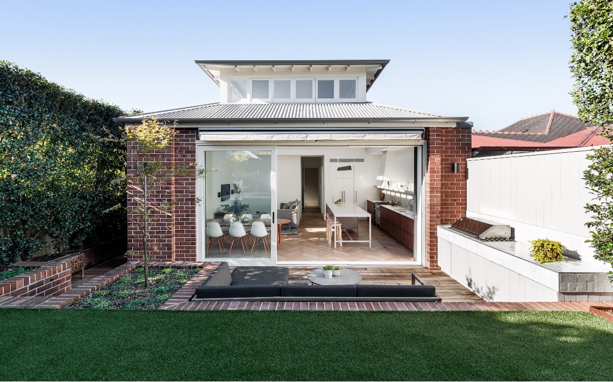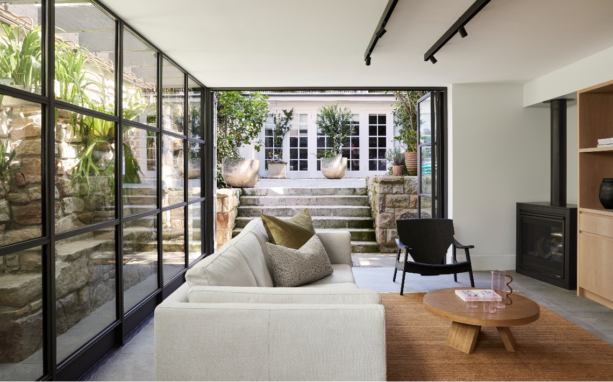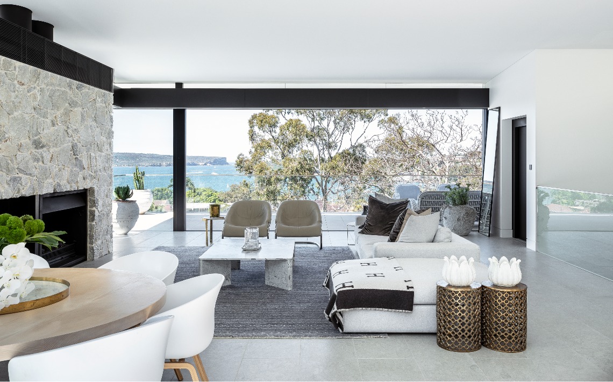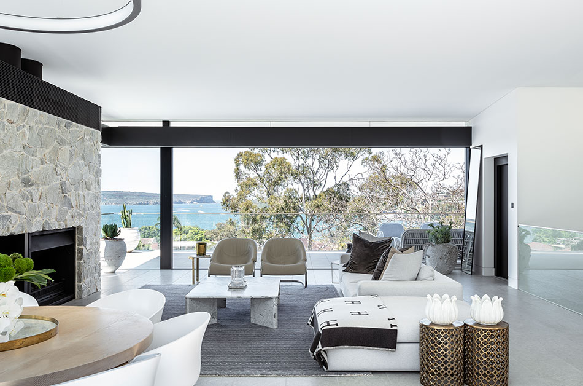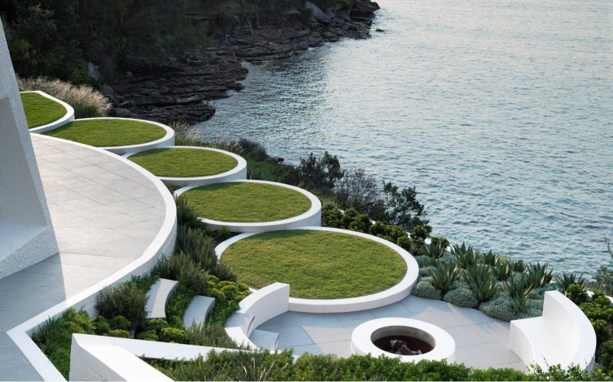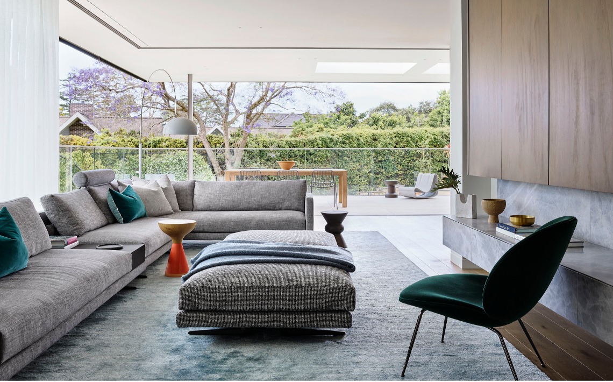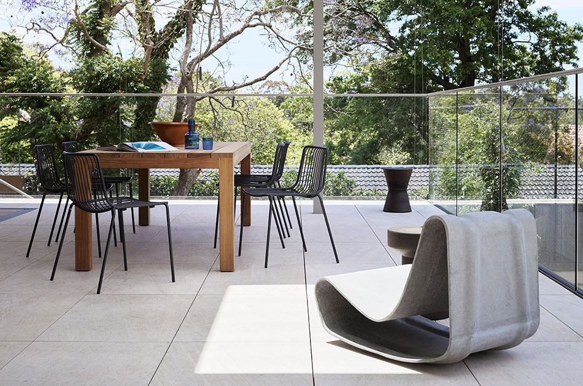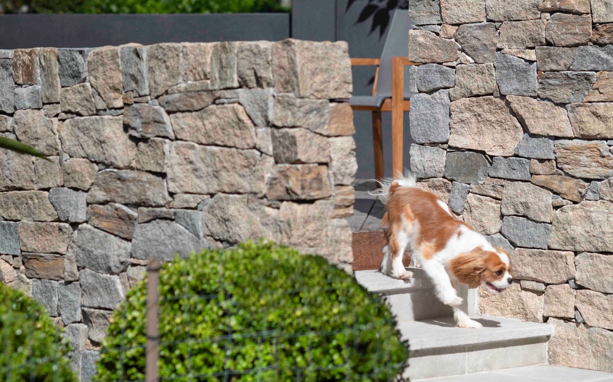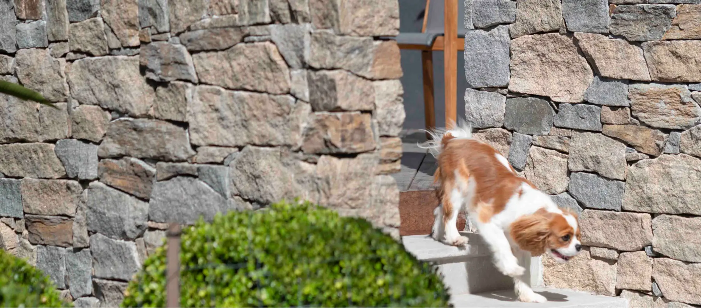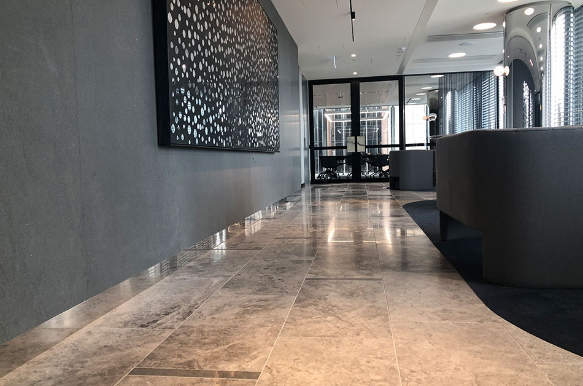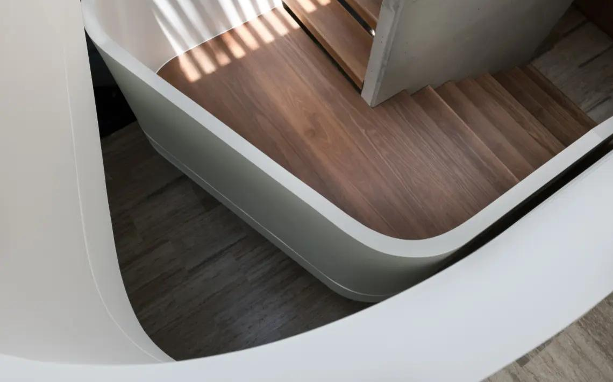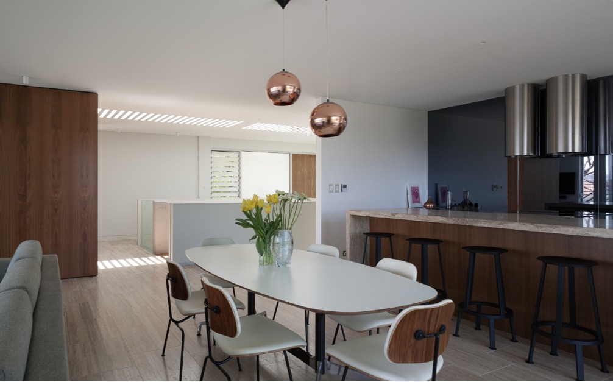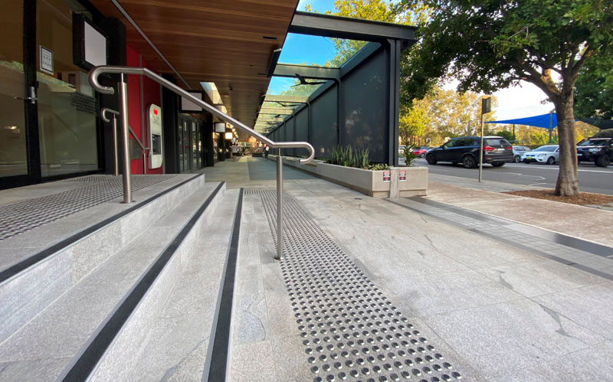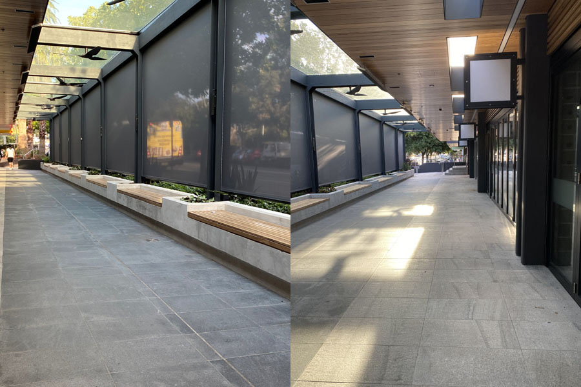Matt Cantwell from Secret Gardens tells us about the encouragement he received from his client, Shane Noble, to be brave and bold when designing the landscape and swimming pool for Cove House.
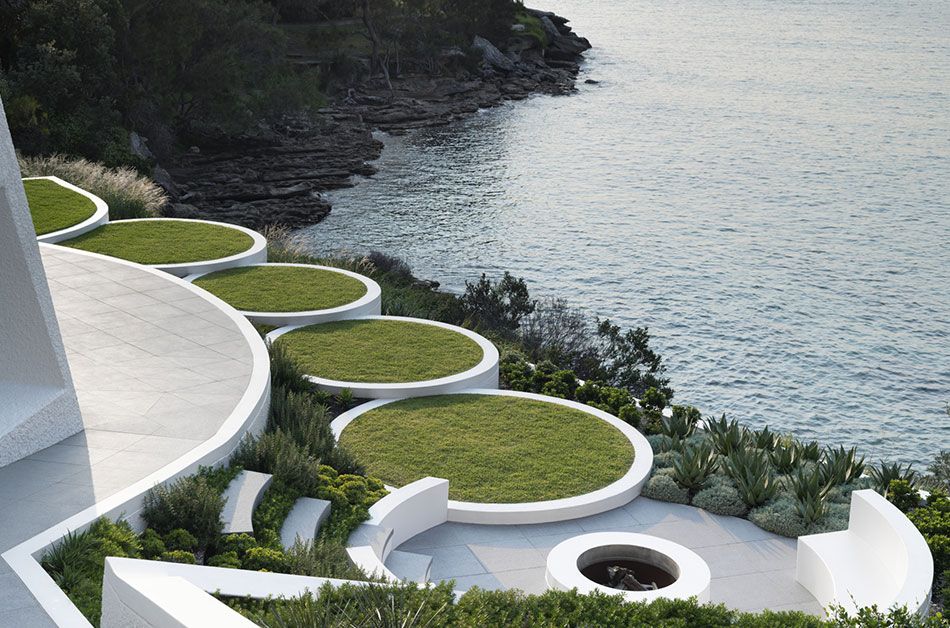
The iconic home, Cove House, overlooking Sydney’s Port Hacking across to Bundeena was designed in 1969 by a renowned architect, Reuben Lane. The original brief was to be bold and not constrained by the usual square and rectangular shapes.
This is reflected by the unique design of the house with abundant use of curves and circular shapes defying all the traditional rectangular and linear planes.
During the renovation of the landscaping areas, Shane wanted to match the daring design of the house with a garden with a statement that is just as unique. Paying dutiful respect to the existing design, Shane’s brief to Matt from Secret Garden was to be brave.
