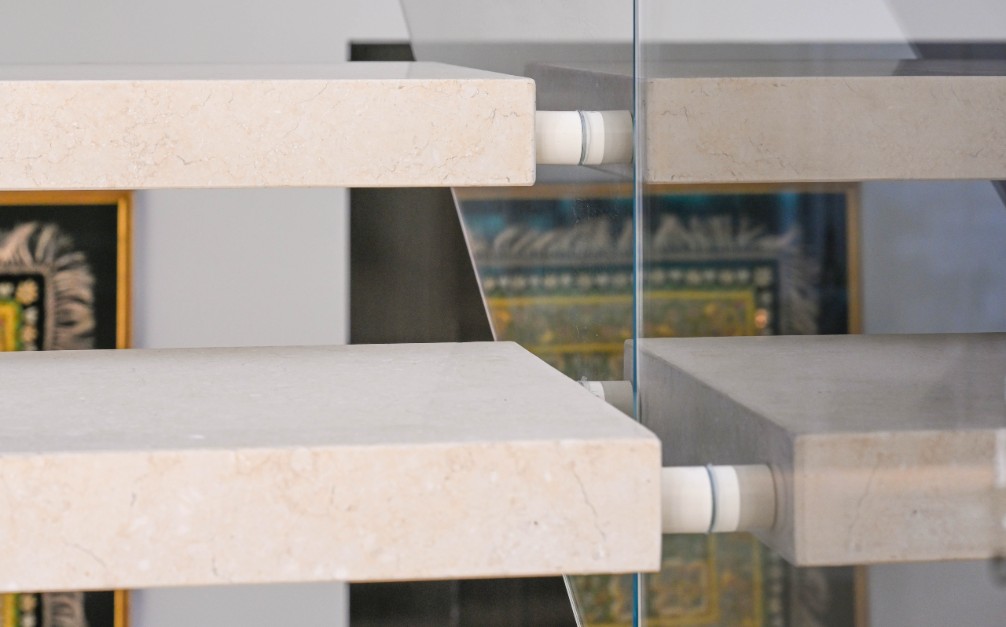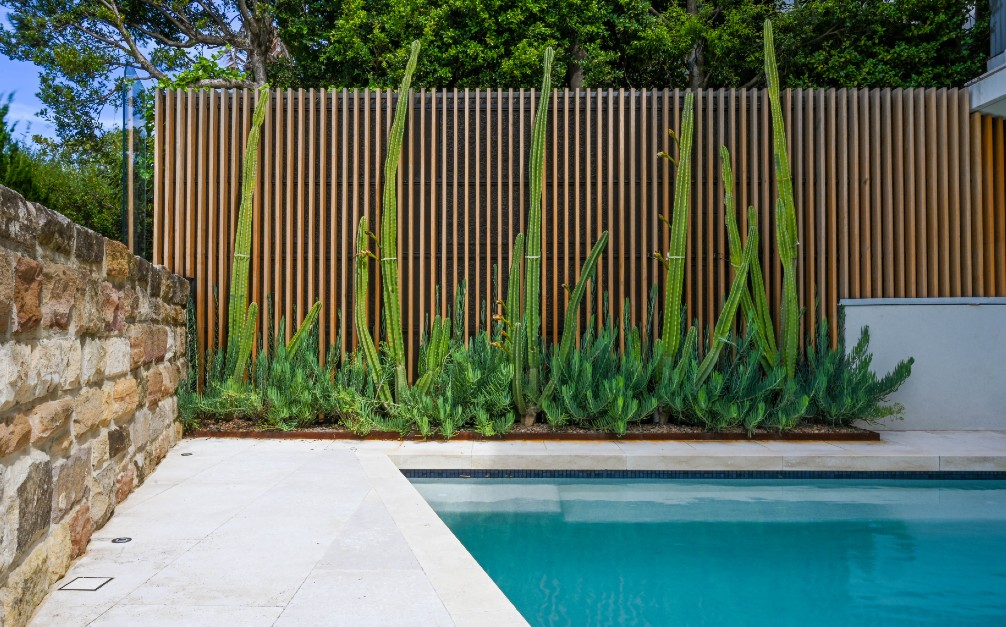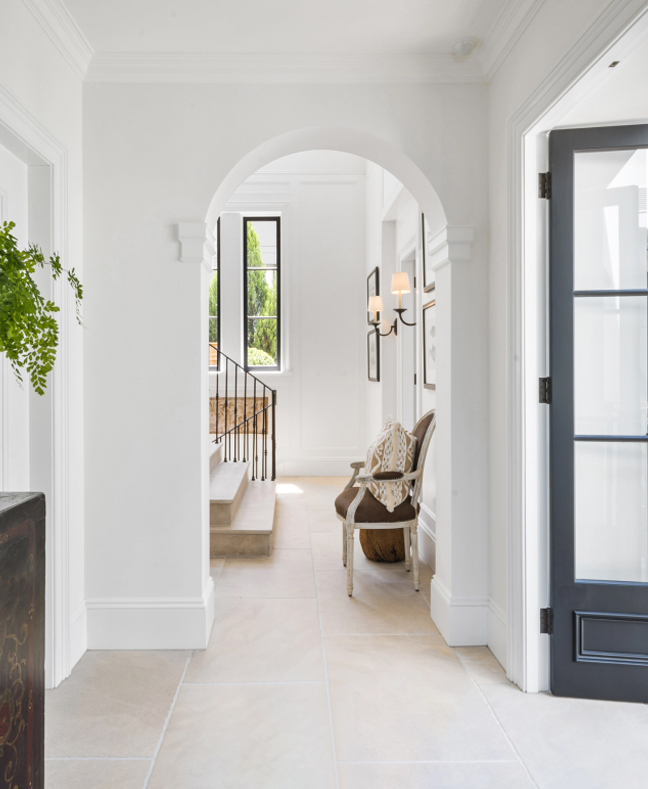Project Phoenix with TDDP Architects
A synergistic collaboration between the client and TDDP Architects to transform the design led to the exploitation and expansion of the spatial dimensions of the original house. The inclusion of custom natural stone affected a seamless look and showcased breathtaking views.
A focal point of the house is the Swiss-engineered descending window in the main living area, which allows for an uninterrupted transition between the external and internal space.
This flawless separation is reinforced by the presence of natural stone, which visually and technically brings together the indoor and outdoor space.
Ambitious Vision
The inclusion of the impressive 9m x 3m high Swiss descending window provides a wow factor in emphasising the double-height space. The vertical slab stone used throughout the living space reinforces the interiors and flawlessly connects the living space and the entertaining terrace to new lawn areas, gardens and terraces below.
The proportion and location of the house, the unique outlook and the ideal northern orientation have given rise to spectacular waterfront living befitting the panoramic Sydney Harbour views.
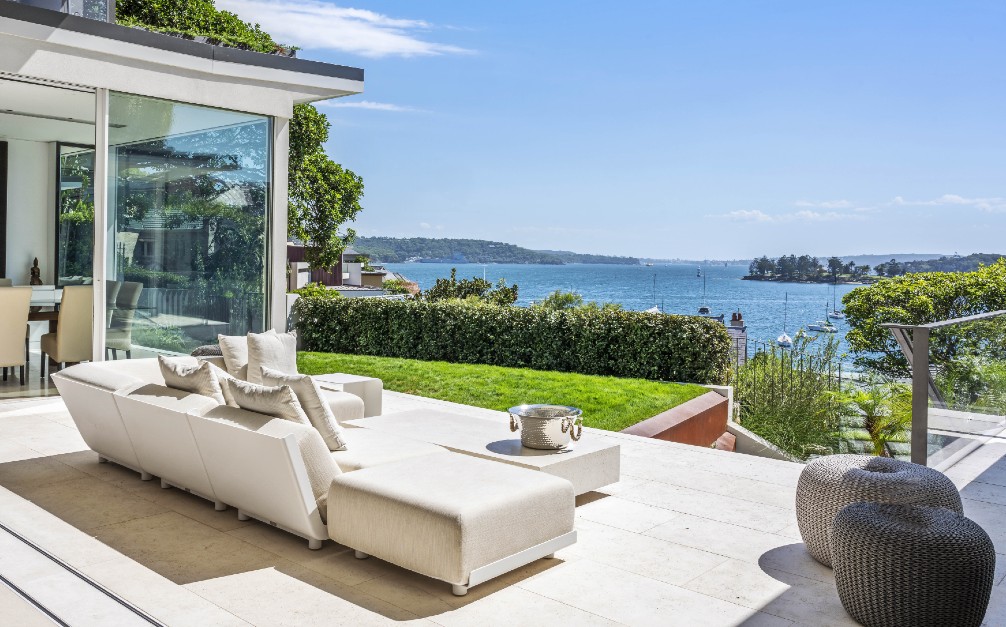
TDDP Architects approached Sareen Stone with a clear design brief for natural stone to provide a continuous feel throughout the project. To meet the brief, 725m² of our premium Crema Vialle Limestone (custom sizes) was sourced for the inside and outside living spaces. Additionally, 84m2 custom Himalayan Sandstone panels were selected for a feature wall.
As with our high-end exclusive projects (like Project Phoenix), Duncan Blyth, Managing Director of Sareen Stone, visits the quarry to personally inspect the material and ensure the custom order meets our client’s expectations and our professional standards.
Unified Aesthetics
To optimise the architecture of the house, a new circulation system was developed to negotiate the 5.4m fall across the site and the four levels of the building.
The entry and two internal stairs were relocated to improve circulation and render access to private sleeping and guest room areas.
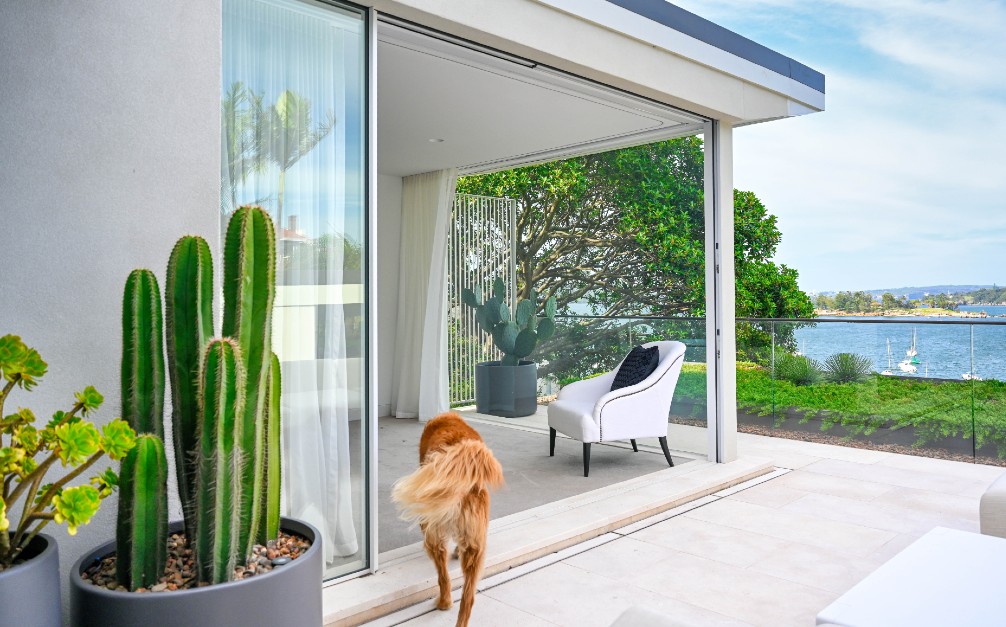
The main objective of the design elements was to create a seamless look that connects all the living areas and transitions smoothly to the alfresco space.
To reinforce this, all the living areas inside, including the staircase and bathrooms, have a similar design scheme with creamy colours, dark timber furniture pieces, oriental undertones and leafy surroundings filled with exotic plants.
The open plan living space, large windows, and the custom-designed descending window bathed the house in natural light. In contrast, the custom-cut natural stone ensures a seamless transition between the areas.
Collaboration Of Experts
In order to bring the ambitious vision to completion, the project made use of a collection of experts who collaborated to produce a stunning result.
TDDP Architects and IBW Constructions were responsible for the architectural build, while Creative Windows partnered with the Swiss-engineered Hirt Moving Architecture to produce and install the impressive descending window. Blainey North completed the luxurious interiors.
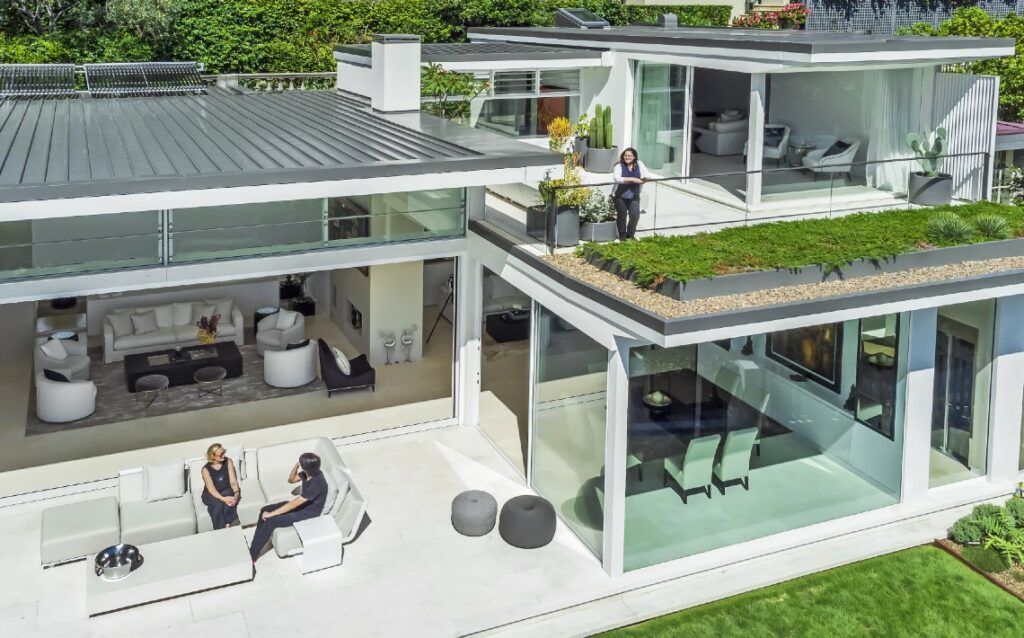
Sareen Stone sourced the custom stone from trusted suppliers, visiting the quarry to ensure the natural stone was to standard.
Installation of the stone required expertise, minimising the grout lines to produce a high-end finish that blurred the lines and allowed for the stone panels on the walls and floors to be seen as one continuous element.
Opening Up New Dimensions
One of the most striking features of the main living space is the 9m x 3m high Swiss descending window, which, at the push of a button, silently eases down into a pocket in the garage on the floor below.
The stunning window opens up the main living area to its spectacular view and embraces the double-height living space.
The interior living is connected to the terrace, lawn areas, gardens and the pool below, ultimately blurring the lines between the indoor and outdoor.
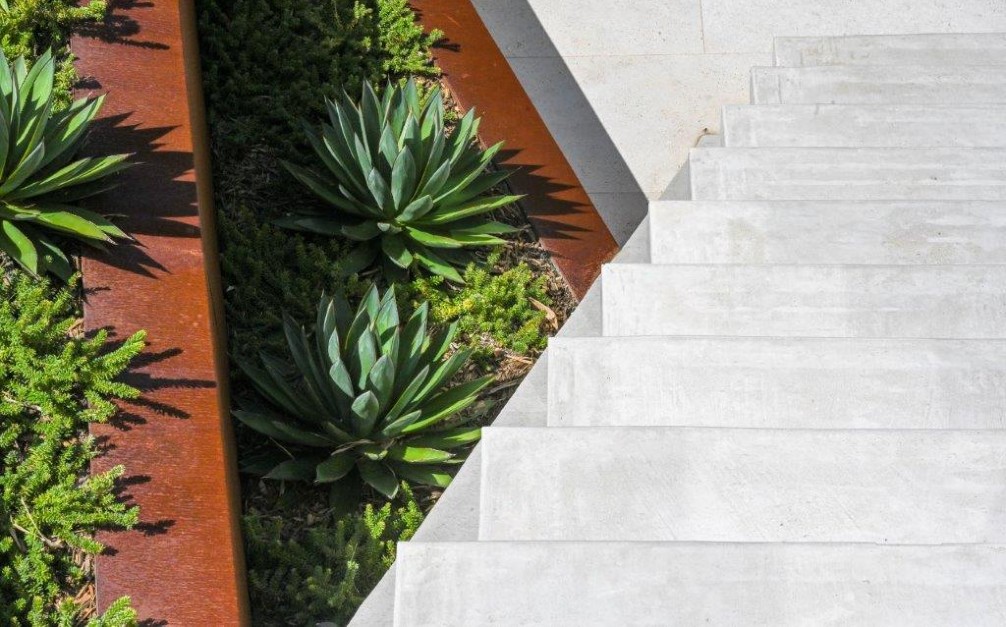
Swiss Engineered Architectural Masterpiece
Creative Windows collaborated with Hirt Moving Architecture to construct this sophisticated alternative to the typical bifold sliding door with the Swiss partner, ensuring easy, safe, silent functionality and stunning design.
Creative Windows works in the specialist market of architect-designed and custom-made aluminium and steel windows, doors, louvres and skylights using easy maintenance, long-lasting and corrosion-resistant material with a sleek finish and distinct look.
Hirt Moving Architecture, a world-leading design manufacturer of descending windows, applies kinetics technology to add movable construction elements that enable walls, windows, and doors to be shifted in multiple dimensions.
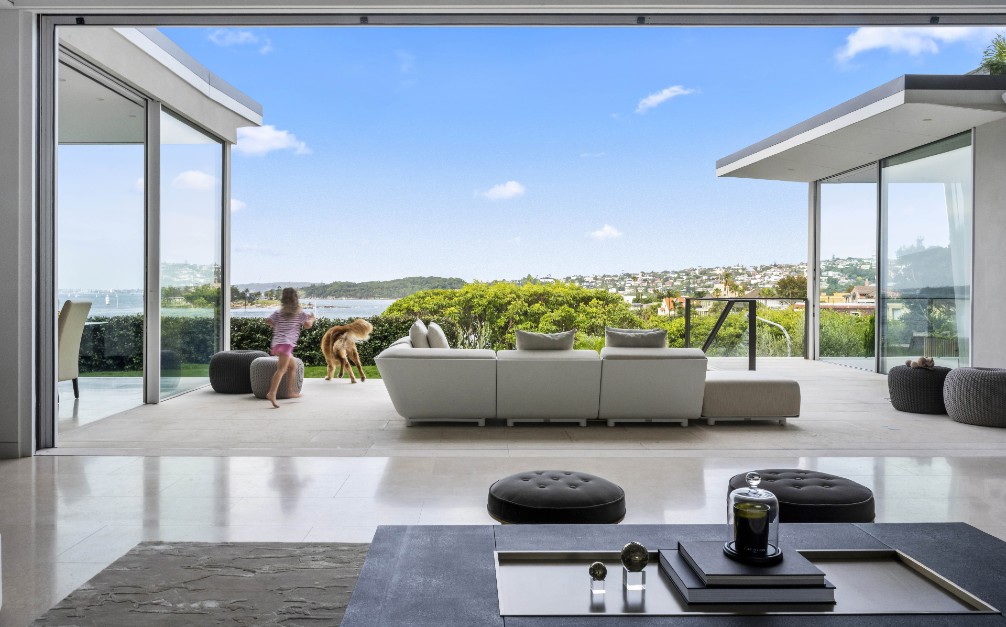
Swiss engineering excellence ensures ultimate precision with integrated mechanics to please even the most demanding design enthusiasts. Integration of our Crema Vialle Limestone throughout the sleek design further enhanced the spectacular result.
The descending window merges the interior with the exterior. The vertical sliding mechanism makes the design more elegant and practical, allowing more air and light to enter the room and make full use of the available space.
As HIRT Moving Architecture explains:
“The dynamic objects transform spaces and make things visible that were previously hidden. When the static objects start to move, this creates surprise, a sense of wonder and transforms the space into a functional work of art.”
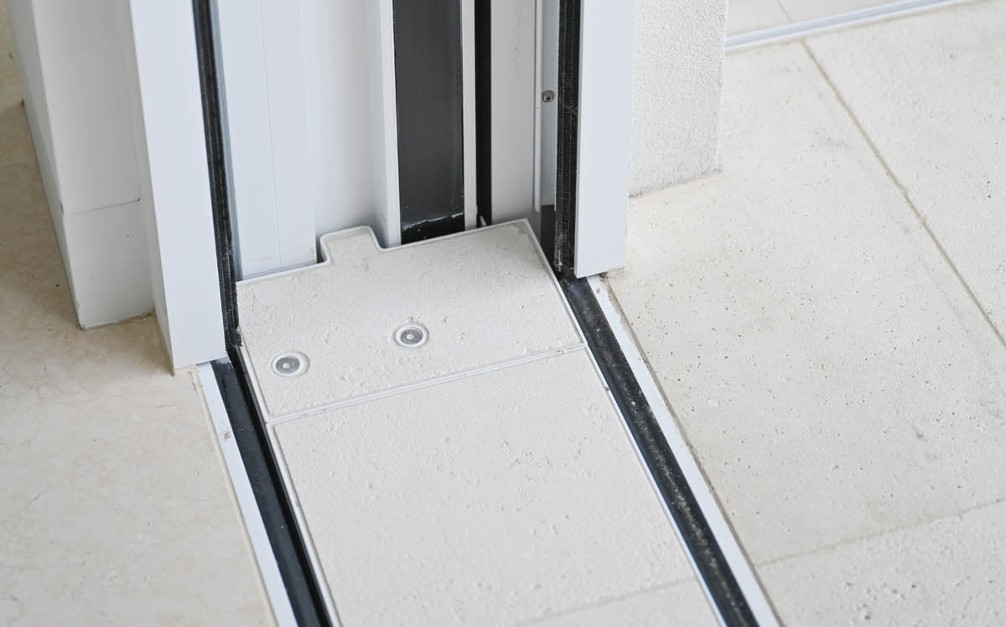
Seamless Harmony With Custom Stone
The client’s desire for grounding materials such as light-coloured Limestone led to the selection of our Crema Vialle Alfresco used for the exterior areas and matched with the Crema Vialle in the honed finish for the interiors. Since the two finishes have a similar colour consistency, they proved ideally suited to match the project’s colour palette.
Since the brief was to create a seamless look with minimally visible grout, all 725m2 of Crema Vialle was supplied in custom sizes cut at the quarry according to TDDP Architects’ specifications.
Custom 1000x500x20mm size pieces were used in the interior spaces, risers in the courtyard were all custom cut varying in size, with multiple project-specific pieces fabricated locally.
Aside from the flooring, additional Himalayan sandstone panels were supplied for the walls in the interior living areas. These 42 panels came in a custom size 1800x1000x30mm and were installed from the floor to the 5-metre-high ceiling emphasising the double-ceiling living space and reinforcing grounding seamlessness.
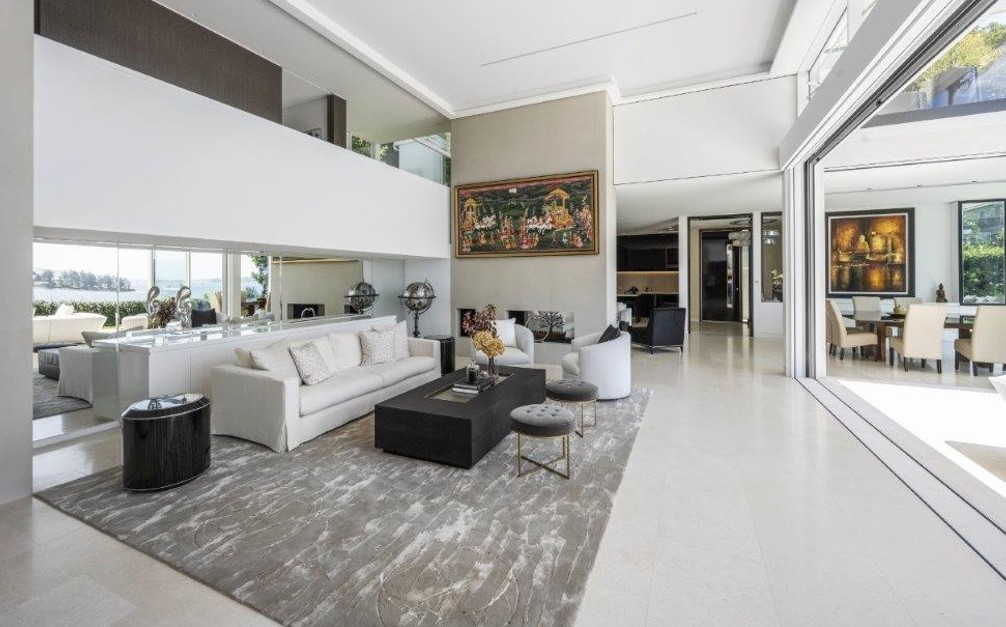
Floating Staircase To Heaven
Yet another Project Phoenix highlight was the cantilevered stairs, linking the private and shared spaces and making them appear to be floating.
Our Crema Vialle was custom cut to size for the stairs and installed without any visible grout, reinforcing the look’s continuity. The staircase emphasises the flow of light, air and movement and frees the living space from constraints.
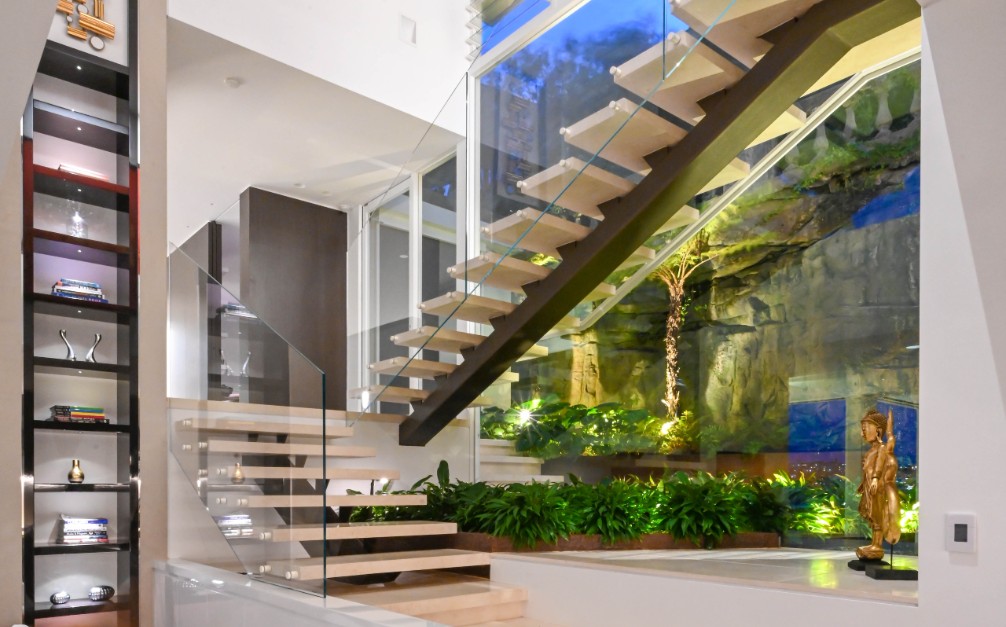
Focused On Details
‘Project Phoenix’ inspires us through the stunning colour scheme, open living space, views and impressive window features. The uniting element in all design aspects is the incredible attention to detail and desire for seamlessness.
The stone is cut and integrated into every detail, including the drains and joints of the descending window. The continuous look is achieved across all the spaces with panels of minimised grout lines and a harmonious colour scheme.
Works of art, collected over time during the Client’s overseas travels, lend personal touches throughout the different spaces across the four stories and represent family memories that are easily assimilated into this family home to be appreciated and enjoyed.
We would not admit to having favourites among our projects, but if we did, this would have to be one of them.
